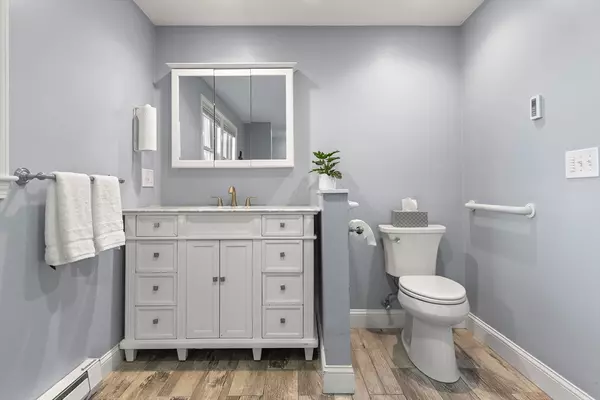$540,000
$534,900
1.0%For more information regarding the value of a property, please contact us for a free consultation.
5 Sparrow Ln Peabody, MA 01960
4 Beds
2 Baths
1,488 SqFt
Key Details
Sold Price $540,000
Property Type Single Family Home
Sub Type Single Family Residence
Listing Status Sold
Purchase Type For Sale
Square Footage 1,488 sqft
Price per Sqft $362
MLS Listing ID 73247340
Sold Date 07/15/24
Style Colonial
Bedrooms 4
Full Baths 2
HOA Y/N false
Year Built 1900
Annual Tax Amount $4,637
Tax Year 2024
Lot Size 0.270 Acres
Acres 0.27
Property Sub-Type Single Family Residence
Property Description
Welcome to 5 Sparrow Lane located in desirable Gardner Park! On the market for the first time in over 60 years – this home is ready for a new owner to make it their own and unlock its full potential. This charming 4-bedroom family home sits on a picturesque ¼ acre lot with mature trees – perfect space for summer BBQs, outdoor fun or relaxing in the screened in porch overlooking the yard. The property features updated kitchen cabinets and counters, two fully remodeled bathrooms, a newer roof, replacement windows, updated electrical as well as a handicapped ramp to main entrance. The first floor offers a primary bedroom, full bath, kitchen, dining room, family room and screened in porch, while the second floor offers three additional bedrooms, another full bath, and a cozy reading nook. Don't miss this rare opportunity to make 5 Sparrow Lane your own! OH Thursday, June 6th 12-1:30, Sat & Sun 11-12:30.
Location
State MA
County Essex
Zoning R1A
Direction Burnham to Newcastle St, then to Sparrow Ln
Rooms
Basement Sump Pump, Unfinished
Primary Bedroom Level Main, First
Main Level Bedrooms 1
Dining Room Ceiling Fan(s), Flooring - Wall to Wall Carpet
Kitchen Ceiling Fan(s), Flooring - Vinyl, Countertops - Upgraded
Interior
Heating Electric Baseboard, Natural Gas
Cooling Window Unit(s)
Flooring Tile, Carpet, Laminate
Appliance Gas Water Heater, Range, Disposal, Refrigerator, Freezer, Washer, Dryer, Other
Laundry Dryer Hookup - Gas, Washer Hookup, Laundry Closet, Flooring - Stone/Ceramic Tile, Main Level, Electric Dryer Hookup, Lighting - Overhead, First Floor, Gas Dryer Hookup
Exterior
Exterior Feature Porch - Enclosed, Storage, Fenced Yard
Fence Fenced
Community Features Park, Walk/Jog Trails
Utilities Available for Gas Range, for Gas Dryer, for Electric Dryer, Washer Hookup
Roof Type Shingle
Total Parking Spaces 2
Garage No
Building
Lot Description Level
Foundation Stone
Sewer Public Sewer
Water Public
Architectural Style Colonial
Others
Senior Community false
Read Less
Want to know what your home might be worth? Contact us for a FREE valuation!

Our team is ready to help you sell your home for the highest possible price ASAP
Bought with Cesar Sanchez • Chinatti Realty Group, Inc.





