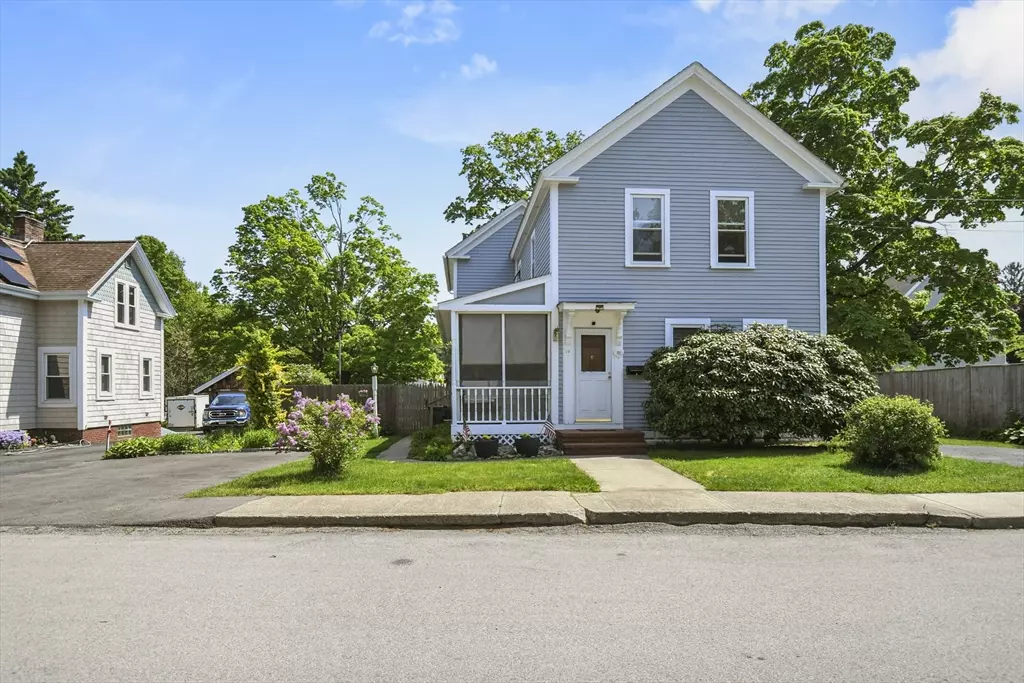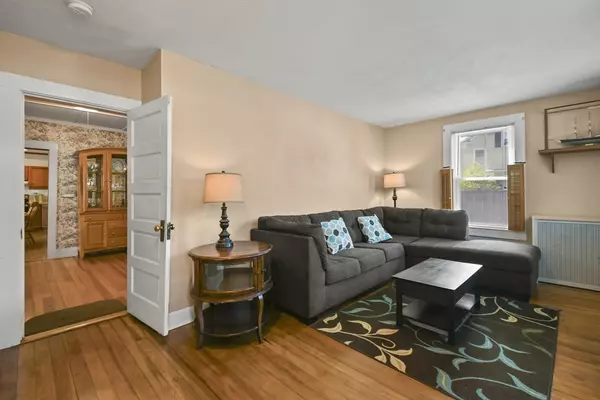$700,000
$649,999
7.7%For more information regarding the value of a property, please contact us for a free consultation.
19 Whittier Avenue Amesbury, MA 01913
4 Beds
2 Baths
1,985 SqFt
Key Details
Sold Price $700,000
Property Type Single Family Home
Sub Type Single Family Residence
Listing Status Sold
Purchase Type For Sale
Square Footage 1,985 sqft
Price per Sqft $352
MLS Listing ID 73241896
Sold Date 06/28/24
Style Colonial
Bedrooms 4
Full Baths 2
HOA Y/N false
Year Built 1890
Annual Tax Amount $7,266
Tax Year 2024
Lot Size 0.270 Acres
Acres 0.27
Property Sub-Type Single Family Residence
Property Description
Welcome to Amesbury! This move in ready Colonial offers four bedrooms, two bathrooms & an abundance of classic charm & character. Centrally located and close to downtown, Town Park, and schools; this home is convenient to all that is loved about Amesbury! Notable features inside include; hardwood floors throughout, large eat in updated kitchen with tons of natural light, ample cabinet space and stainless steel appliances will be the center of the home. A formal dining room is perfect for entertaining. First floor bedroom option with desirable full bath and first floor laundry. Upstairs features 4 large sunny bedrooms. A bright and inviting sunroom overlooks the fenced in quarter acre yard with deck leading to the above ground pool. The side porch off of the kitchen is another bonus spot to enjoy the outdoors. This home has been well maintained and truly LOVED. Don't miss this opportunity to make it yours! Showings begin Friday 5.24! Open Houses Saturday and Sunday!
Location
State MA
County Essex
Zoning R8
Direction Whitehall Road Turn onto Whittier Avenue
Rooms
Family Room Flooring - Hardwood, Cable Hookup
Basement Full, Interior Entry, Bulkhead, Sump Pump, Concrete, Unfinished
Primary Bedroom Level Second
Dining Room Flooring - Hardwood
Kitchen Flooring - Hardwood, Dining Area, Exterior Access, Recessed Lighting, Stainless Steel Appliances
Interior
Interior Features Cable Hookup, Slider, Office, Sun Room
Heating Hot Water, Natural Gas
Cooling None
Flooring Tile, Vinyl, Hardwood, Flooring - Hardwood, Flooring - Vinyl
Appliance Gas Water Heater, Tankless Water Heater, Range, Dishwasher, Refrigerator, Freezer, Dryer
Laundry Washer Hookup
Exterior
Exterior Feature Porch - Enclosed, Deck, Patio, Rain Gutters, Storage, Fenced Yard, Garden
Fence Fenced
Community Features Public Transportation, Shopping, Park, Walk/Jog Trails, Medical Facility, Laundromat, Bike Path, Conservation Area, Highway Access, House of Worship, Public School
Utilities Available for Electric Range, Washer Hookup
Roof Type Shingle
Total Parking Spaces 4
Garage No
Building
Lot Description Level
Foundation Stone
Sewer Public Sewer
Water Public
Architectural Style Colonial
Others
Senior Community false
Acceptable Financing Contract
Listing Terms Contract
Read Less
Want to know what your home might be worth? Contact us for a FREE valuation!

Our team is ready to help you sell your home for the highest possible price ASAP
Bought with Patricia McCormick • J. Barrett & Company





