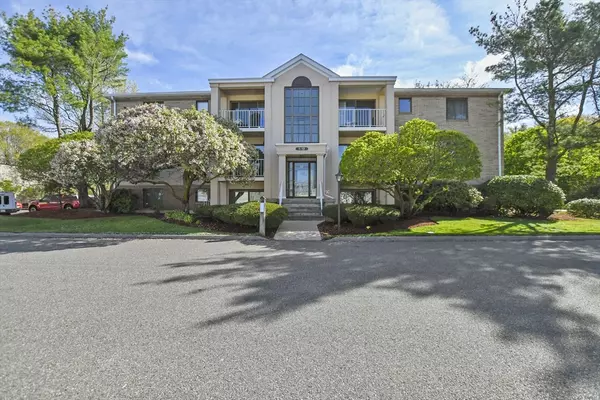$456,000
$425,000
7.3%For more information regarding the value of a property, please contact us for a free consultation.
10 Bourbon Street #12 Peabody, MA 01960
2 Beds
1 Bath
939 SqFt
Key Details
Sold Price $456,000
Property Type Condo
Sub Type Condominium
Listing Status Sold
Purchase Type For Sale
Square Footage 939 sqft
Price per Sqft $485
MLS Listing ID 73238001
Sold Date 06/26/24
Bedrooms 2
Full Baths 1
HOA Fees $397/mo
Year Built 1989
Annual Tax Amount $3,183
Tax Year 2024
Property Sub-Type Condominium
Property Description
Move right in to this 2 bed, 1 bath condo in Peabody - now w/ even more upgrades. Witness the transformation, center closet has been removed, making space for a granite island that now serves as the heart of the kitchen. Pantry & large closets have been thoughtfully installed, offering ample storage for all your needs.Spacious LR welcomes you, illuminated by recessed lighting, guides you to your private balcony. Kitchen has been revamped - granite, SS appliances & added convenience of a pantry, all seamlessly integrated into an open floor plan that encourages entertaining. Revel in the comfort of new HW flooring throughout, complemented by laminate HW in the bedrooms & the peace of mind provided by a NEW water heater. Experience resort-style living w/ a professionally managed assoc, boasting a clubhouse & pool for your enjoyment. Situated in an ideal location, this unit ensures unparalleled accessibility to shopping, dining & highways putting every convenience just outside your door!
Location
State MA
County Essex
Zoning R4
Direction Lowell St to Bourbon Street
Rooms
Basement N
Primary Bedroom Level First
Kitchen Closet, Flooring - Hardwood, Dining Area, Pantry, Countertops - Stone/Granite/Solid, Kitchen Island, Open Floorplan, Recessed Lighting, Stainless Steel Appliances
Interior
Heating Forced Air, Natural Gas
Cooling Central Air
Flooring Tile, Vinyl
Appliance Range, Dishwasher, Disposal, Refrigerator, Washer, Dryer
Laundry Electric Dryer Hookup, Washer Hookup, First Floor, In Unit
Exterior
Exterior Feature Balcony, Screens, Rain Gutters
Pool Association, In Ground
Community Features Public Transportation, Shopping, Golf, Medical Facility, Highway Access, House of Worship, Public School
Utilities Available for Electric Range, for Electric Dryer, Washer Hookup
Roof Type Shingle
Total Parking Spaces 1
Garage No
Building
Story 1
Sewer Public Sewer
Water Public
Others
Pets Allowed Yes w/ Restrictions
Senior Community false
Read Less
Want to know what your home might be worth? Contact us for a FREE valuation!

Our team is ready to help you sell your home for the highest possible price ASAP
Bought with Leo Norton • Coldwell Banker Realty - New England Home Office





