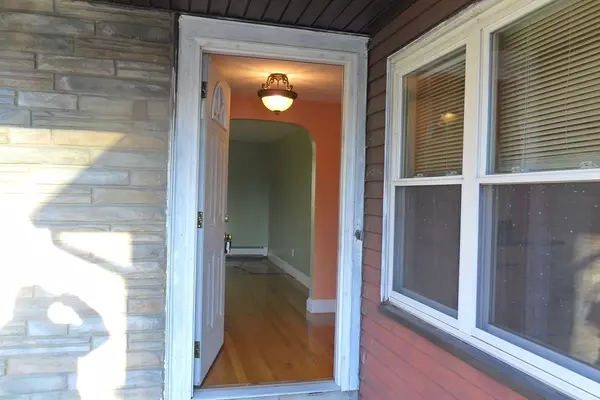$521,000
$540,000
3.5%For more information regarding the value of a property, please contact us for a free consultation.
202 W Union St Ashland, MA 01721
2 Beds
2 Baths
1,380 SqFt
Key Details
Sold Price $521,000
Property Type Single Family Home
Sub Type Single Family Residence
Listing Status Sold
Purchase Type For Sale
Square Footage 1,380 sqft
Price per Sqft $377
MLS Listing ID 73187010
Sold Date 06/13/24
Style Ranch
Bedrooms 2
Full Baths 2
HOA Y/N false
Year Built 1952
Annual Tax Amount $5,958
Tax Year 2023
Lot Size 0.340 Acres
Acres 0.34
Property Sub-Type Single Family Residence
Property Description
1/3 acre lot level. Large kitchen with ceramic tile floor, Microwave/Vent Hood, French door refrigerator, Electric range, Dish washer, recessed lighting and breakfast buffet. Second French door refrigerator in garage. Metal(looks like shingles) roof installed in 2002 with a lifetime warrantee. Large living room with fireplace, Master Bedroom with adjacent master full bathroom, second full bathroom, second bedroom and laundry room with washer and dryer. Full unfinished basement . Easy to show.All REASONABLE offers considered. New furnace being installed.
Location
State MA
County Middlesex
Zoning R1
Direction Rte 135 South Side see sign
Rooms
Basement Full, Unfinished
Primary Bedroom Level Main, First
Main Level Bedrooms 1
Kitchen Closet, Flooring - Stone/Ceramic Tile, Dining Area, Pantry, Kitchen Island, Cabinets - Upgraded, Open Floorplan, Recessed Lighting, Remodeled
Interior
Interior Features Finish - Sheetrock, Internet Available - Unknown
Heating Baseboard, Oil
Cooling Window Unit(s)
Flooring Hardwood, Stone / Slate
Fireplaces Number 1
Fireplaces Type Living Room
Appliance Electric Water Heater, Water Heater, Range, Dishwasher, Disposal, Microwave, Refrigerator, Washer, Dryer, Range Hood
Laundry Flooring - Stone/Ceramic Tile, Main Level, Electric Dryer Hookup, Washer Hookup, Sink, First Floor
Exterior
Exterior Feature Rain Gutters, Stone Wall
Garage Spaces 1.0
Community Features Public Transportation, Shopping, Park, Walk/Jog Trails, Stable(s), Medical Facility, Laundromat, Conservation Area, Highway Access, House of Worship, Private School, Public School, T-Station, University
Utilities Available for Electric Range, for Electric Dryer, Washer Hookup
Roof Type Metal
Total Parking Spaces 4
Garage Yes
Building
Lot Description Cleared, Level
Foundation Concrete Perimeter
Sewer Public Sewer
Water Public
Architectural Style Ranch
Schools
Elementary Schools Mindess
Middle Schools Ashland
High Schools Ashland
Others
Senior Community false
Acceptable Financing Contract
Listing Terms Contract
Read Less
Want to know what your home might be worth? Contact us for a FREE valuation!

Our team is ready to help you sell your home for the highest possible price ASAP
Bought with Sheila Desa • RE/MAX American Dream





