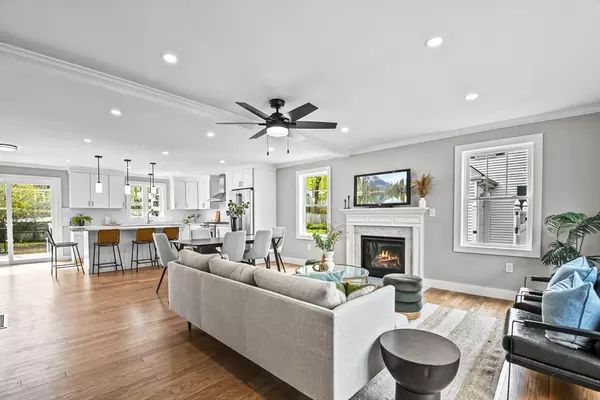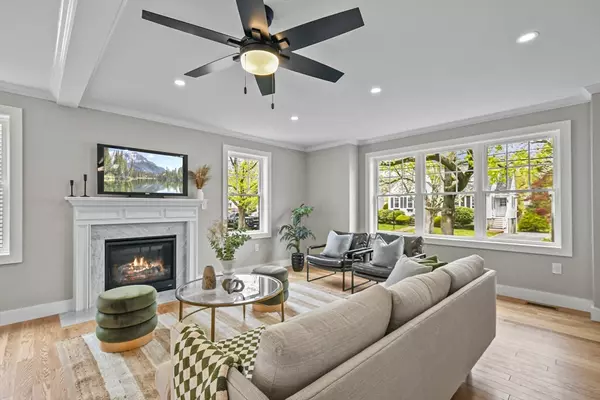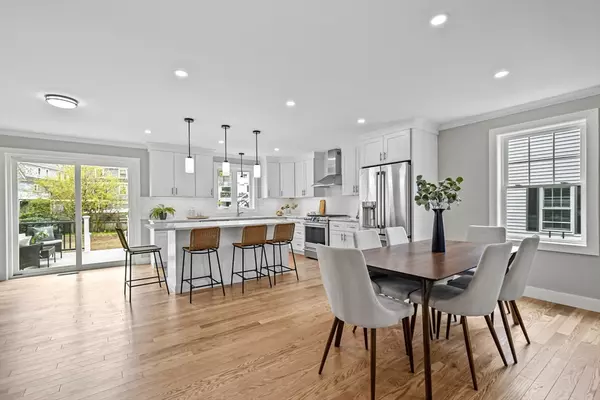$1,500,000
$1,150,000
30.4%For more information regarding the value of a property, please contact us for a free consultation.
19 Philips Road Stoneham, MA 02180
3 Beds
3.5 Baths
2,800 SqFt
Key Details
Sold Price $1,500,000
Property Type Single Family Home
Sub Type Single Family Residence
Listing Status Sold
Purchase Type For Sale
Square Footage 2,800 sqft
Price per Sqft $535
MLS Listing ID 73234583
Sold Date 06/13/24
Style Colonial
Bedrooms 3
Full Baths 3
Half Baths 1
HOA Y/N false
Year Built 2023
Annual Tax Amount $4,082
Tax Year 2024
Lot Size 8,712 Sqft
Acres 0.2
Property Sub-Type Single Family Residence
Property Description
Introducing this stunning New Construction home in the heart of Stoneham! As you enter, you're greeted by a spacious open floorplan adorned w/ beautiful hardwood floors throughout. The inviting living room features a cozy gas fireplace. Seamlessly flowing into the kitchen & dining area, this space is designed for effortless entertaining & everyday living. The chef-inspired kitchen boasts a large center island, SS appliances, a gas range, & slider access to the back deck - ideal for outdoor dining. An office & 1/2 bath complete this level. Upstairs, discover 3 bedrooms including a luxurious primary w/ a private full bathroom & walk-in closet - a true retreat! An additional full bath & 2nd floor laundry hookups are just off the hallway. The basement offers a large bonus room & full bathroom making this a versatile space. Outside, relax on the back deck overlooking the expansive backyard! Amazing location w/ easy access to I95, Rt 1, & public transport. Offer deadline Tuesday 5/14 12pm.
Location
State MA
County Middlesex
Zoning RA
Direction West Wyoming Avenue to Philips Road
Rooms
Basement Full, Finished, Interior Entry, Sump Pump
Primary Bedroom Level Second
Kitchen Flooring - Hardwood, Dining Area, Countertops - Stone/Granite/Solid, Kitchen Island, Breakfast Bar / Nook, Deck - Exterior, Exterior Access, Slider, Stainless Steel Appliances, Gas Stove
Interior
Interior Features Bathroom - Full, Bathroom - Tiled With Shower Stall, Countertops - Stone/Granite/Solid, Cable Hookup, Closet, Recessed Lighting, Bathroom, Office, Bonus Room
Heating Forced Air, Natural Gas
Cooling Central Air, Dual
Flooring Tile, Vinyl, Hardwood, Flooring - Vinyl, Flooring - Hardwood
Fireplaces Number 1
Fireplaces Type Living Room
Appliance Gas Water Heater, Tankless Water Heater, Range, Dishwasher, Microwave, Refrigerator
Laundry Electric Dryer Hookup, Washer Hookup, Second Floor
Exterior
Exterior Feature Deck - Composite, Rain Gutters
Garage Spaces 1.0
Community Features Public Transportation, Shopping, Park, Walk/Jog Trails
Utilities Available for Electric Dryer, Washer Hookup
Roof Type Shingle
Total Parking Spaces 2
Garage Yes
Building
Lot Description Cleared, Level
Foundation Concrete Perimeter
Sewer Public Sewer
Water Public
Architectural Style Colonial
Others
Senior Community false
Read Less
Want to know what your home might be worth? Contact us for a FREE valuation!

Our team is ready to help you sell your home for the highest possible price ASAP
Bought with Chris Yang • Keller Williams Realty Boston South West





