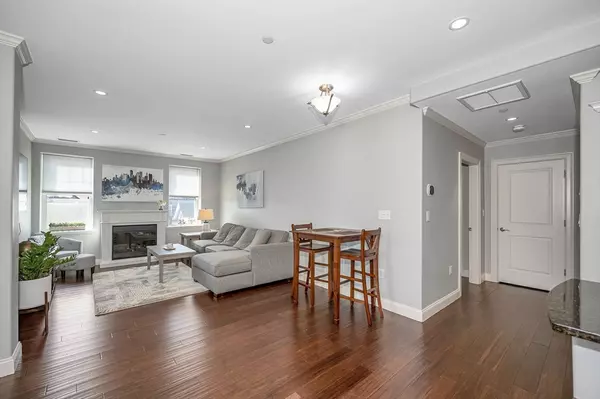$630,000
$624,900
0.8%For more information regarding the value of a property, please contact us for a free consultation.
426 Main Street #507 Stoneham, MA 02180
2 Beds
2 Baths
1,158 SqFt
Key Details
Sold Price $630,000
Property Type Condo
Sub Type Condominium
Listing Status Sold
Purchase Type For Sale
Square Footage 1,158 sqft
Price per Sqft $544
MLS Listing ID 73218091
Sold Date 05/22/24
Bedrooms 2
Full Baths 2
HOA Fees $463/mo
Year Built 2007
Annual Tax Amount $5,404
Tax Year 2024
Property Sub-Type Condominium
Property Description
South facing Penthouse corner unit with large exclusive roof deck. This two-bedroom two bath unit also comes with two DEEDED parking spaces. Open floor plan living room, dining and kitchen are ideal for entertaining. Hardwood floors throughout. The primary suite is over sized with natural light streaming through the abundance of windows, a large custom fitted walk-in closet and luxurious bathroom. The second bedroom is a very generous size and offers lots of storage in the two large closets. The complex is located in the heart of the downtown area, surrounded by restaurants, shops, town common and the theatre. Commuting is easy with convenient access to major highways and located on a bus route to Oak Grove T Station.
Location
State MA
County Middlesex
Direction Main Street
Rooms
Basement N
Dining Room Open Floorplan, Lighting - Pendant, Crown Molding
Kitchen Countertops - Stone/Granite/Solid, Recessed Lighting, Stainless Steel Appliances
Interior
Heating Forced Air, Natural Gas
Cooling Central Air
Fireplaces Number 1
Fireplaces Type Living Room
Appliance Range, Dishwasher, Disposal, Microwave, Refrigerator, Washer, Dryer, Plumbed For Ice Maker
Laundry In Unit, Electric Dryer Hookup, Washer Hookup
Exterior
Exterior Feature Deck - Roof
Community Features Public Transportation, Shopping, Pool, Park, Walk/Jog Trails, Golf, Medical Facility, Bike Path, Conservation Area, Highway Access
Utilities Available for Gas Range, for Electric Dryer, Washer Hookup, Icemaker Connection
Total Parking Spaces 2
Garage No
Building
Story 1
Sewer Public Sewer
Water Public
Others
Pets Allowed Yes w/ Restrictions
Senior Community false
Acceptable Financing Contract
Listing Terms Contract
Read Less
Want to know what your home might be worth? Contact us for a FREE valuation!

Our team is ready to help you sell your home for the highest possible price ASAP
Bought with Stephanie Velazquez • Lamacchia Realty, Inc.





