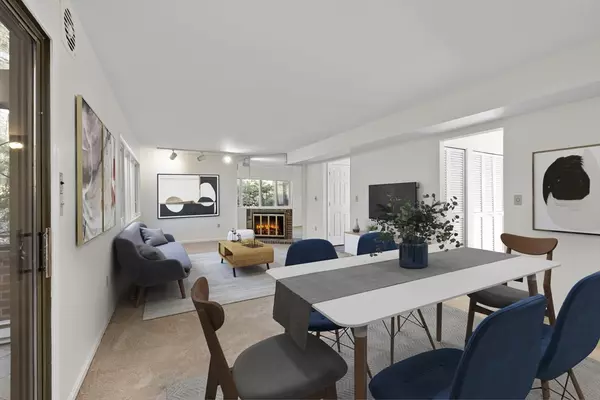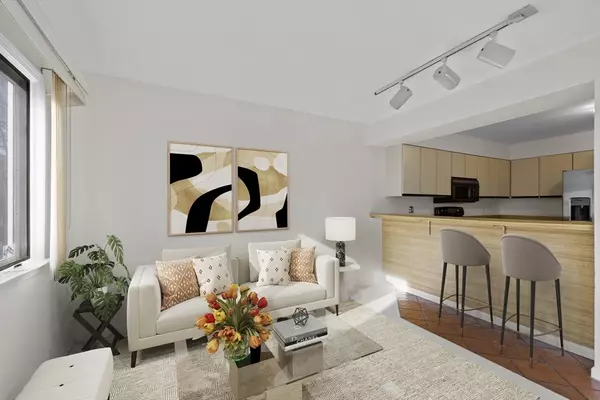$682,000
$699,000
2.4%For more information regarding the value of a property, please contact us for a free consultation.
46 Fifer Lane #46 Lexington, MA 02420
3 Beds
2.5 Baths
1,916 SqFt
Key Details
Sold Price $682,000
Property Type Condo
Sub Type Condominium
Listing Status Sold
Purchase Type For Sale
Square Footage 1,916 sqft
Price per Sqft $355
MLS Listing ID 73190409
Sold Date 05/17/24
Bedrooms 3
Full Baths 2
Half Baths 1
HOA Fees $891/mo
Year Built 1977
Annual Tax Amount $9,451
Tax Year 2023
Property Sub-Type Condominium
Property Description
Welcome to this wonderful three bedroom unit with additional sunroom. A front to back dining room/living room highlighted by a charming fireplace and enhanced by a set of sliders opening up to the heated sunroom, a unique feature in this complex. Enjoy summer days and winter nights from this oasis in greenery. Lots of natural light streaming in all day. A kitchen with bar seating and laundry closet along with a bonus den or breakfast area or both with a slider to front patio area! Upstairs: A primary bedroom with walk-in closet and large bathroom with access from bedroom and hallway. Two good size additional bedrooms. A great nook for a desk or home office area at top of stairs. A second bathroom on the second floor along with an attic storage space. One garage spot and a separate parking spot come with the unit. Tons of guest parking and the association has a swimming pool and tennis court.
Location
State MA
County Middlesex
Zoning RD
Direction see GPS
Rooms
Basement N
Primary Bedroom Level Second
Kitchen Flooring - Stone/Ceramic Tile
Interior
Interior Features Sun Room, Den
Heating Electric
Cooling Central Air
Flooring Flooring - Stone/Ceramic Tile, Flooring - Wall to Wall Carpet
Fireplaces Number 1
Fireplaces Type Living Room
Appliance Range, Dishwasher, Disposal, Trash Compactor, Microwave, Refrigerator, Washer, Dryer
Laundry Main Level, First Floor, In Unit
Exterior
Exterior Feature Greenhouse
Garage Spaces 1.0
Total Parking Spaces 1
Garage Yes
Building
Story 2
Sewer Public Sewer
Water Public
Schools
Elementary Schools Estabrook
Middle Schools Diamond
High Schools Lhs
Others
Pets Allowed Yes w/ Restrictions
Senior Community false
Read Less
Want to know what your home might be worth? Contact us for a FREE valuation!

Our team is ready to help you sell your home for the highest possible price ASAP
Bought with Beth Sager Group • Keller Williams Realty Boston Northwest





