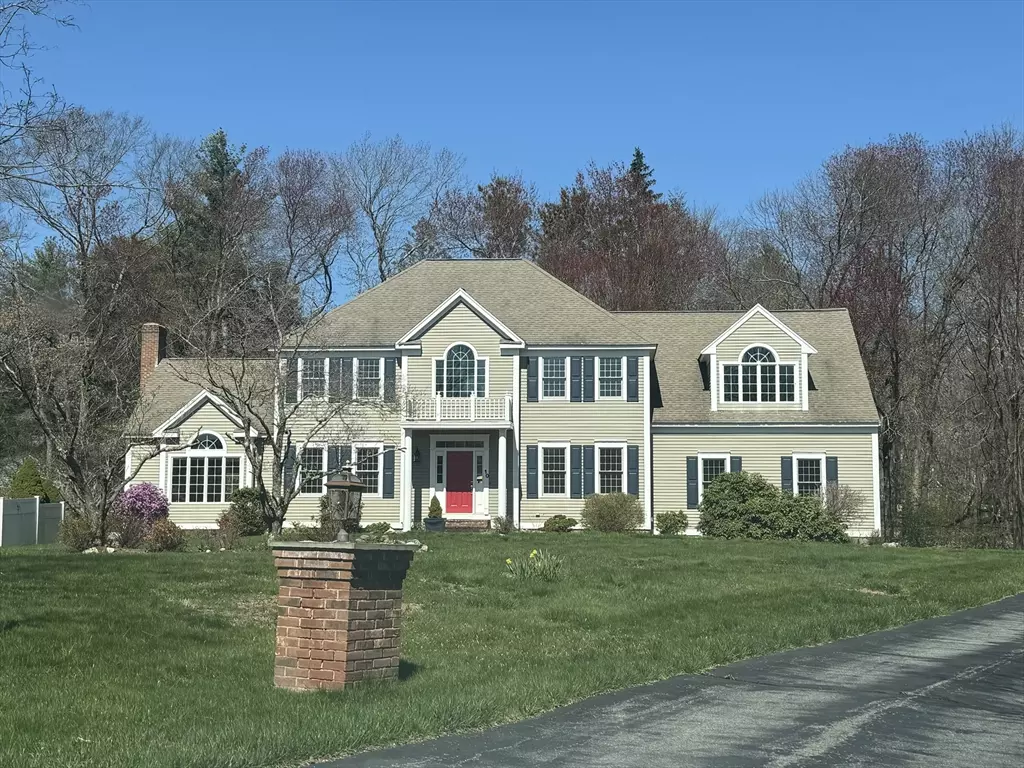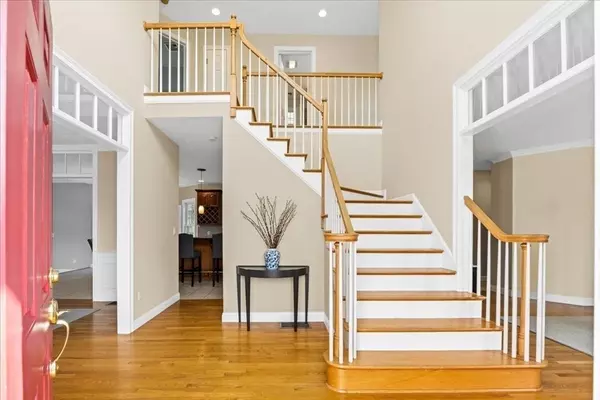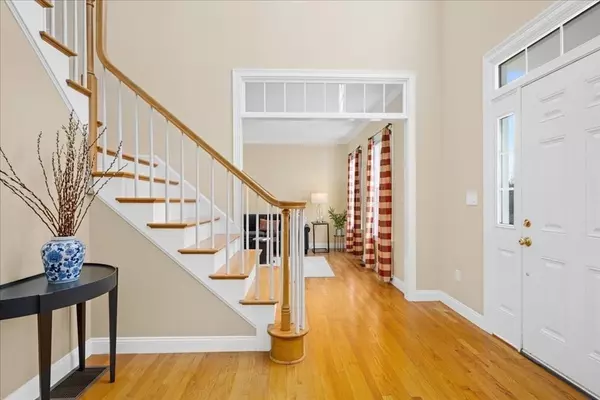$1,400,000
$1,450,000
3.4%For more information regarding the value of a property, please contact us for a free consultation.
10 Eastbrook Farm Ln Southborough, MA 01772
4 Beds
3 Baths
3,660 SqFt
Key Details
Sold Price $1,400,000
Property Type Single Family Home
Sub Type Single Family Residence
Listing Status Sold
Purchase Type For Sale
Square Footage 3,660 sqft
Price per Sqft $382
MLS Listing ID 73202342
Sold Date 04/25/24
Style Colonial
Bedrooms 4
Full Baths 3
HOA Y/N false
Year Built 1996
Annual Tax Amount $18,094
Tax Year 2024
Lot Size 1.090 Acres
Acres 1.09
Property Sub-Type Single Family Residence
Property Description
Stately setting in one of Southborough's most desired neighborhoods*Striking Impressive & Traditional home far from the lovely cul-de-sac w/glamorous 2-story Foyer affords gracious living w/welcoming atmosphere*Majestic larger lot provides the privilege of privacy*Foyer opens to LR or den & large DR*1st floor Study affords you a great work space from home office*Open flow from island kitchen w/gleaming granite & stainless appliances open to eating area to smashing vaulted ceiling, double-skylit, fireplaced Family Room* Romantic Primary Suite w/sitting area, 3 closets (1 is walk-in) & glamorous bath w/tiled shower, sumptuous whirlpool tub & two generous vanity areas*3 additional large bedrooms*3 full baths*Incredible high-ceilinged 3 season custom porch*Finished Lower Level *Brand NEW carpet upstairs & lots of NEW painting*IG pool w/NEW liner (to be installed soon)*Amazing commuter location* The magnificent home has it all-location, updates, layout, 3 car garage. You will fall in love!
Location
State MA
County Worcester
Zoning RA
Direction Flagg Rd to Eastbrook Farm Ln
Rooms
Family Room Vaulted Ceiling(s), Flooring - Hardwood
Basement Full, Finished, Interior Entry, Bulkhead, Concrete
Primary Bedroom Level Second
Dining Room Flooring - Hardwood, Wainscoting
Kitchen Flooring - Stone/Ceramic Tile, Pantry, Countertops - Stone/Granite/Solid, Deck - Exterior, Exterior Access, Recessed Lighting
Interior
Interior Features Vaulted Ceiling(s), Closet/Cabinets - Custom Built, Slider, Closet - Double, Recessed Lighting, Study, Game Room, Play Room, Sun Room, Wine Cellar
Heating Forced Air, Oil
Cooling Central Air, Dual
Flooring Tile, Carpet, Hardwood, Flooring - Hardwood, Flooring - Wall to Wall Carpet
Fireplaces Number 1
Fireplaces Type Family Room
Appliance Electric Water Heater, Water Heater, Oven, Dishwasher, Trash Compactor, Microwave, Range, Refrigerator, Washer, Dryer
Laundry Closet/Cabinets - Custom Built, Flooring - Stone/Ceramic Tile, Lighting - Overhead, Second Floor, Washer Hookup
Exterior
Exterior Feature Porch - Enclosed
Garage Spaces 3.0
Utilities Available Washer Hookup
Roof Type Shingle
Total Parking Spaces 10
Garage Yes
Building
Lot Description Cul-De-Sac, Wooded, Level
Foundation Concrete Perimeter
Sewer Private Sewer
Water Public
Architectural Style Colonial
Schools
Elementary Schools Finn/Neary/Wdwd
Middle Schools Trotter
High Schools Algonquin Reg'L
Others
Senior Community false
Read Less
Want to know what your home might be worth? Contact us for a FREE valuation!

Our team is ready to help you sell your home for the highest possible price ASAP
Bought with Peng Huo • RE/MAX Executive Realty






