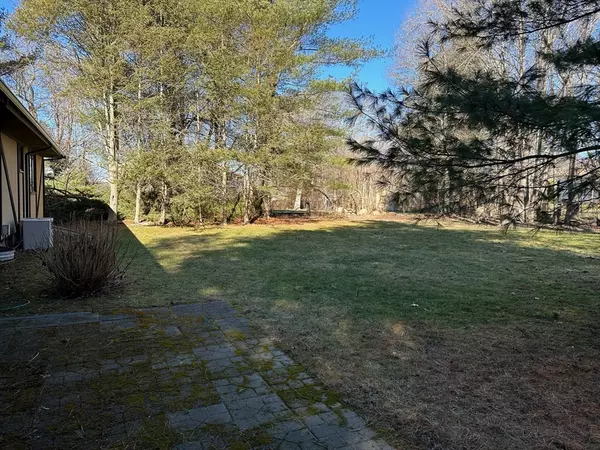$525,000
$539,900
2.8%For more information regarding the value of a property, please contact us for a free consultation.
10 Country Club Blvd Dartmouth, MA 02747
2 Beds
2.5 Baths
1,760 SqFt
Key Details
Sold Price $525,000
Property Type Single Family Home
Sub Type Single Family Residence
Listing Status Sold
Purchase Type For Sale
Square Footage 1,760 sqft
Price per Sqft $298
MLS Listing ID 73200834
Sold Date 04/10/24
Style Ranch
Bedrooms 2
Full Baths 2
Half Baths 1
HOA Y/N false
Year Built 1978
Annual Tax Amount $4,500
Tax Year 2023
Lot Size 0.480 Acres
Acres 0.48
Property Sub-Type Single Family Residence
Property Description
NEW PRICE-ONE LEVEL LIVING IN DESIRABLE DARTMOUTH NEIGHBORHOOD!! Hard to find Ranch on nearly half acre site, features formal living room, large family room with fireplace open to dining area and kitchen, two bedrooms, main bedroom with en suite bathroom with shower, a second full bathroom with tub/shower and a half bath, walk in cedar closet, first floor laundry. There is a huge unfinished basement with a walk out, attached garage, rear patio and nice back yard, town water and sewer as well as natural gas, central air conditioning, generator, alarm system, all in a quiet neighborhood centrally located, easy access to Padanaram Village and beaches as well as Mass Dartmouth and highways.
Location
State MA
County Bristol
Zoning SRB
Direction TUCKER ROAD TO COUNTRY CLUB BLVD
Rooms
Basement Full, Walk-Out Access, Sump Pump, Concrete
Primary Bedroom Level First
Interior
Heating Baseboard, Natural Gas
Cooling Central Air
Flooring Carpet, Laminate
Fireplaces Number 1
Fireplaces Type Family Room
Appliance Gas Water Heater
Laundry Bathroom - Half, First Floor
Exterior
Exterior Feature Patio
Garage Spaces 1.0
Community Features Public Transportation, Shopping, Tennis Court(s), Park, Walk/Jog Trails, Golf, Medical Facility, Laundromat, Conservation Area, Highway Access, House of Worship, Marina, Private School, Public School, T-Station, University
Roof Type Shingle
Total Parking Spaces 4
Garage Yes
Building
Foundation Concrete Perimeter
Sewer Public Sewer
Water Public
Architectural Style Ranch
Others
Senior Community false
Read Less
Want to know what your home might be worth? Contact us for a FREE valuation!

Our team is ready to help you sell your home for the highest possible price ASAP
Bought with Lidia Goodfellow • LAER Realty Partners / Rose Homes & Real Estate





