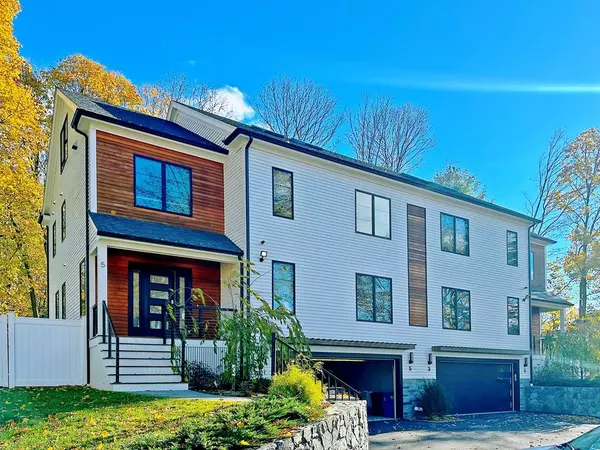$2,060,000
$1,995,000
3.3%For more information regarding the value of a property, please contact us for a free consultation.
5 Utica St #5 Lexington, MA 02420
5 Beds
5 Baths
3,290 SqFt
Key Details
Sold Price $2,060,000
Property Type Condo
Sub Type Condominium
Listing Status Sold
Purchase Type For Sale
Square Footage 3,290 sqft
Price per Sqft $626
MLS Listing ID 73197554
Sold Date 03/29/24
Bedrooms 5
Full Baths 5
HOA Y/N true
Year Built 2021
Annual Tax Amount $21,398
Tax Year 2023
Property Sub-Type Condominium
Property Description
This young residence offers a blend of modern elegance and functional design. Step inside to discover an open-concept layout that connects the large living room with dining area connects to a quiet backyard. The kitchen features quartz countertop island, modern cabinetry and high-end appliances. 1st floor features an office/bedroom with a bathroom. Upstairs the primary suite boasts 2 walkin closets and a luxurious en-suite bath with a double sink vanity, walk-in shower and a deep soaking tub. You'll also find 2 additional en-suite bedrooms both with own private full bath. The 3rd floor offers an extra bedroom, complemented by a home office or playroom. The lower level adds more flexibility with an exercise room and another bedroom or office, complete with its own en-suite bath. This impressive townhome comes with a 2-car garage and a shared common area with a fire pit, and an outdoor jacuzzi, ideal for outdoor gatherings. It's just a short distance away from all Lexington has to offer.
Location
State MA
County Middlesex
Zoning RO
Direction Woburn Street to Utica Street
Rooms
Basement Y
Primary Bedroom Level Second
Dining Room Flooring - Hardwood, Open Floorplan
Kitchen Flooring - Hardwood, Dining Area, Countertops - Stone/Granite/Solid, Kitchen Island, Breakfast Bar / Nook, Open Floorplan, Recessed Lighting, Stainless Steel Appliances, Gas Stove, Lighting - Pendant
Interior
Interior Features Closet, Bathroom - Full, Bathroom - Tiled With Shower Stall, Recessed Lighting, Office, Foyer, Exercise Room, Bathroom, Bonus Room, Central Vacuum
Heating Central, Natural Gas
Cooling Central Air
Flooring Tile, Hardwood, Wood Laminate, Flooring - Hardwood, Flooring - Stone/Ceramic Tile
Fireplaces Number 1
Fireplaces Type Living Room
Appliance Oven, Dishwasher, Disposal, Microwave, Range, Refrigerator, Freezer, Plumbed For Ice Maker
Laundry Flooring - Stone/Ceramic Tile, Second Floor, In Unit, Washer Hookup
Exterior
Exterior Feature Patio, Decorative Lighting, Rain Gutters, Professional Landscaping, Sprinkler System, Stone Wall
Garage Spaces 2.0
Community Features Public Transportation, Shopping, Park, Walk/Jog Trails, Bike Path, Highway Access, Public School
Utilities Available for Gas Range, Washer Hookup, Icemaker Connection
Roof Type Shingle
Total Parking Spaces 4
Garage Yes
Building
Story 4
Sewer Public Sewer
Water Public
Others
Pets Allowed Yes w/ Restrictions
Senior Community false
Read Less
Want to know what your home might be worth? Contact us for a FREE valuation!

Our team is ready to help you sell your home for the highest possible price ASAP
Bought with John D. Conroy • East Coast Realty, Inc.





