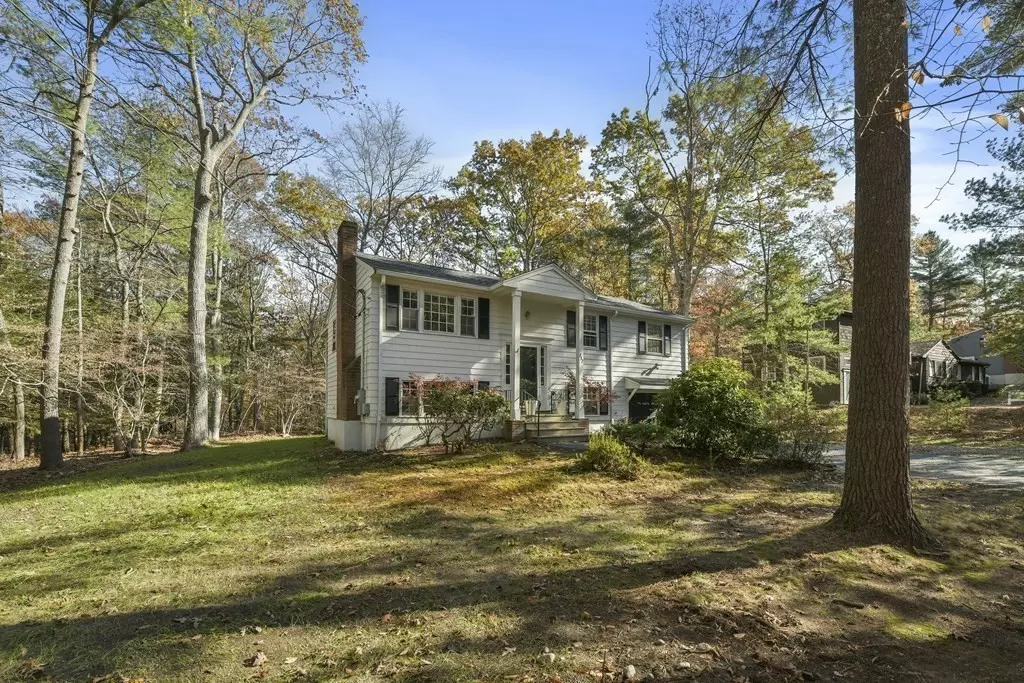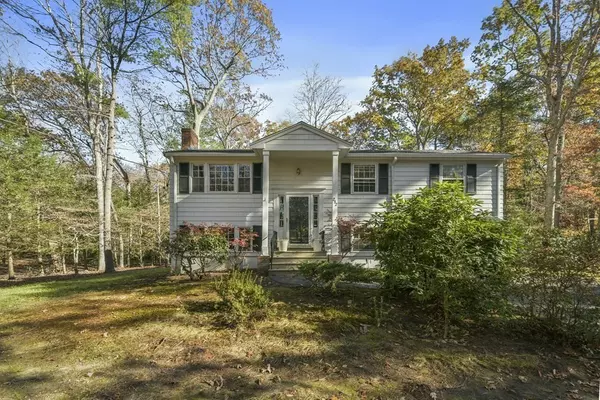$519,000
$519,000
For more information regarding the value of a property, please contact us for a free consultation.
232 Mill St Mansfield, MA 02048
3 Beds
1.5 Baths
960 SqFt
Key Details
Sold Price $519,000
Property Type Single Family Home
Sub Type Single Family Residence
Listing Status Sold
Purchase Type For Sale
Square Footage 960 sqft
Price per Sqft $540
MLS Listing ID 73180855
Sold Date 02/29/24
Style Raised Ranch
Bedrooms 3
Full Baths 1
Half Baths 1
HOA Y/N false
Year Built 1968
Annual Tax Amount $6,133
Tax Year 2023
Lot Size 0.760 Acres
Acres 0.76
Property Sub-Type Single Family Residence
Property Description
Back on market due to buyer financing! Second chance to get into a property in Mansfield at this price point with beautiful curb appeal, tons of upgrades, on a large lot (0.76 Ac.) abutting conservation land for ample backyard privacy! This charming raised ranch has a freshly painted interior and exterior, brand new asphalt shingle roof, refinished espresso stained hardwood floors, just recently tied into town sewer, updated electrical, new quartz counters and new stainless steel appliances. As well as, young oil tank (2017). Bonus features in this property include three season screened in deck, lower level includes two bonus rooms and half bath conveniently located on the lower level right off of the garage and potential future fourth bedroom. Conveniently located between Providence and Boston and easy commuter town from Mansfield Station commuter rail. Enjoy low electric bills with Mansfield municipal electric too.
Location
State MA
County Bristol
Zoning R
Direction East St. to Mill St. located across from Plowshare Ct.
Rooms
Basement Full, Walk-Out Access, Garage Access
Primary Bedroom Level First
Dining Room Flooring - Hardwood, Exterior Access
Kitchen Countertops - Stone/Granite/Solid, Countertops - Upgraded, Remodeled, Stainless Steel Appliances
Interior
Interior Features Closet, Sun Room, Bonus Room, Mud Room
Heating Baseboard, Oil, Fireplace
Cooling None
Flooring Tile, Hardwood
Fireplaces Number 1
Appliance Water Heater, Range, Dishwasher, Refrigerator
Laundry Dryer Hookup - Electric, Washer Hookup, Electric Dryer Hookup
Exterior
Exterior Feature Porch - Screened
Garage Spaces 1.0
Community Features Public Transportation, Shopping, Park, Walk/Jog Trails, Golf, Conservation Area, Highway Access, Private School, Public School, T-Station
Utilities Available for Electric Range, for Electric Dryer, Washer Hookup
Roof Type Shingle
Total Parking Spaces 2
Garage Yes
Building
Lot Description Wooded
Foundation Concrete Perimeter
Sewer Public Sewer
Water Public
Architectural Style Raised Ranch
Others
Senior Community false
Read Less
Want to know what your home might be worth? Contact us for a FREE valuation!

Our team is ready to help you sell your home for the highest possible price ASAP
Bought with Jane Stefanini • eXp Realty





