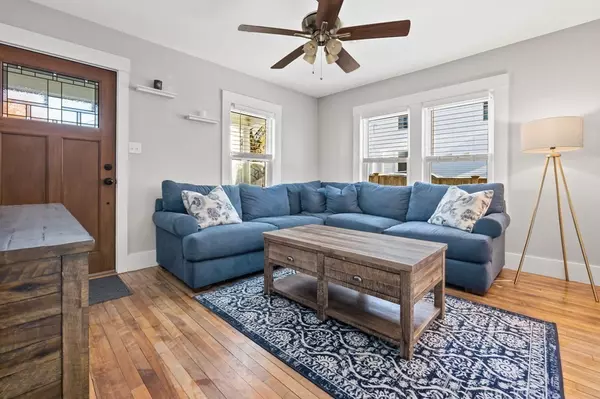$656,000
$600,000
9.3%For more information regarding the value of a property, please contact us for a free consultation.
8 Perkins St Amesbury, MA 01913
3 Beds
2 Baths
1,440 SqFt
Key Details
Sold Price $656,000
Property Type Single Family Home
Sub Type Single Family Residence
Listing Status Sold
Purchase Type For Sale
Square Footage 1,440 sqft
Price per Sqft $455
MLS Listing ID 73194179
Sold Date 02/29/24
Style Bungalow
Bedrooms 3
Full Baths 2
HOA Y/N false
Year Built 1920
Annual Tax Amount $7,902
Tax Year 2023
Lot Size 9,147 Sqft
Acres 0.21
Property Sub-Type Single Family Residence
Property Description
Curb appeal abounds at this charming, beautifully renovated, and lovingly maintained 3-bed, 2-bath bungalow tucked away in a quiet neighborhood close to downtown and town park. The inviting farmer's porch sets the tone as you step through the door into a window-filled living room that flows into the dining area and updated kitchen with a cozy breakfast nook. Off the kitchen there is a great deck overlooking the fully fenced in yard with a new patio - perfect for entertaining. The flexible floor plan offers the option for a separate first floor office or play room. A nicely updated full bathroom and bedroom complete the main floor. Upstairs, you'll find an oversized primary bedroom with gorgeous built-ins, a beautiful full bathroom with a separate shower and jacuzzi soaking tub, and the third bedroom. There are beautiful hardwood floors throughout entire home. The full basement and detached garage provide plenty of storage. Enjoy peace of mind thanks to the new furnace and central air!
Location
State MA
County Essex
Zoning R8
Direction use GPS
Rooms
Basement Full
Primary Bedroom Level Second
Dining Room Flooring - Hardwood
Kitchen Exterior Access
Interior
Interior Features Office
Heating Forced Air, Natural Gas
Cooling Central Air
Flooring Tile, Hardwood, Flooring - Hardwood
Appliance Gas Water Heater, Range, Dishwasher, Microwave, Refrigerator
Laundry In Basement
Exterior
Exterior Feature Porch, Deck, Patio, Rain Gutters, Fenced Yard
Fence Fenced/Enclosed, Fenced
Community Features Shopping, Park, Walk/Jog Trails, Laundromat, Bike Path, Conservation Area, Highway Access, House of Worship, Public School
Utilities Available for Gas Range
Roof Type Shingle
Total Parking Spaces 3
Garage Yes
Building
Lot Description Cleared, Level
Foundation Block
Sewer Public Sewer
Water Public
Architectural Style Bungalow
Schools
Elementary Schools Shay/Cashman
Middle Schools Amesbury Middle
High Schools Amesbury High
Others
Senior Community false
Read Less
Want to know what your home might be worth? Contact us for a FREE valuation!

Our team is ready to help you sell your home for the highest possible price ASAP
Bought with Barbara Wales • Engel & Volkers Newton





