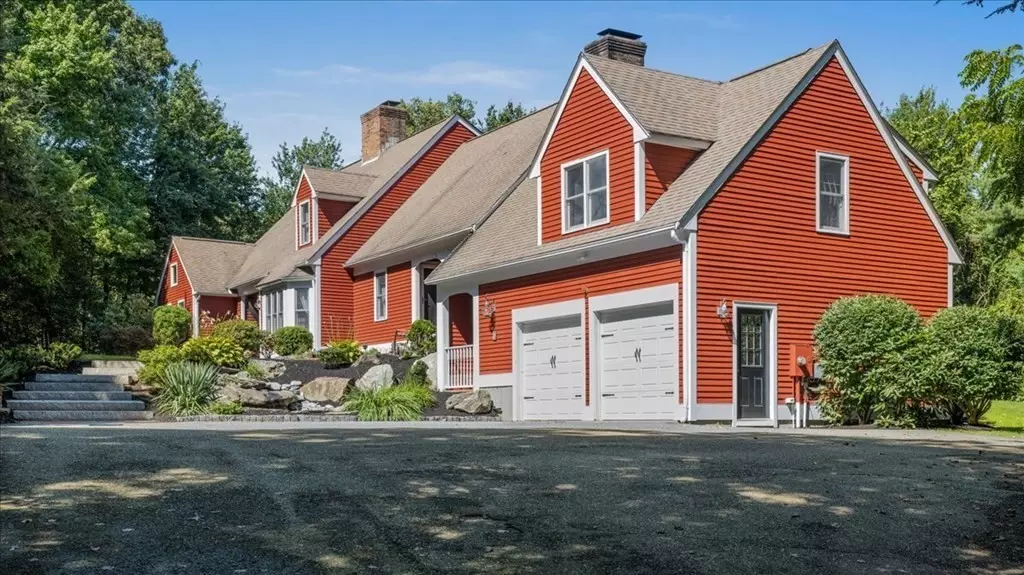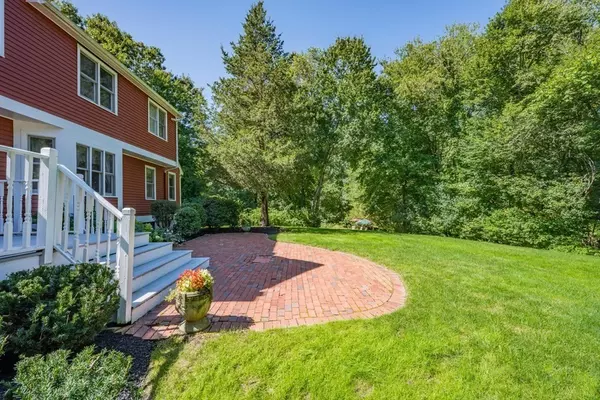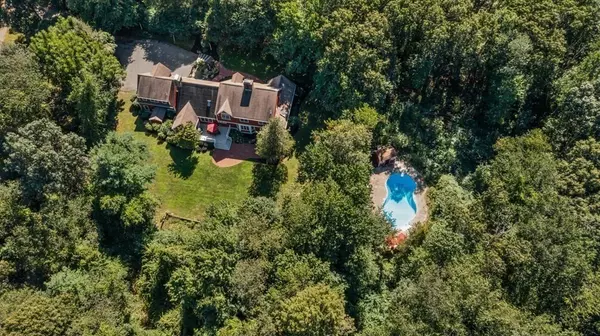$1,020,000
$1,050,000
2.9%For more information regarding the value of a property, please contact us for a free consultation.
1A Bigelow Rd Southborough, MA 01772
4 Beds
3.5 Baths
3,740 SqFt
Key Details
Sold Price $1,020,000
Property Type Single Family Home
Sub Type Single Family Residence
Listing Status Sold
Purchase Type For Sale
Square Footage 3,740 sqft
Price per Sqft $272
MLS Listing ID 73160919
Sold Date 02/01/24
Style Cape,Contemporary
Bedrooms 4
Full Baths 3
Half Baths 1
HOA Y/N false
Year Built 1988
Annual Tax Amount $13,374
Tax Year 2023
Lot Size 2.490 Acres
Acres 2.49
Property Sub-Type Single Family Residence
Property Description
Amazing opportunity to own this incredibly spacious 3740 square foot custom built home perfectly sited on long driveway w/incredible privacy and so many special features. Two primary suites with walk-in closets and private ensuite baths one on each floor. Flowing flexible floorplan perfect for hosting. Features include sundrenched granite kitchen with island and breakfast nook opening to the beautiful living room with incredible floor to ceiling stone fireplace, formal dining room, study with custom built-ins and entertainment sized family room with built in bar and custom cabinetry! Brand NEW carpet throughout, young heating and air conditioning systems. The 2.5+acre manicured private lot is so AMAZING! Inground pool with newer lining and pump, vegetable garden, stone patio, deck and storage shed and front pond with fountain. This home has it all space, privacy, and location!
Location
State MA
County Worcester
Zoning RA
Direction Rt 30 west of center to R onto Brigham to R onto Ward to L onto Bigelow, house of left of driveway
Rooms
Family Room Closet/Cabinets - Custom Built, Flooring - Wall to Wall Carpet, Wet Bar, Open Floorplan, Recessed Lighting, Lighting - Overhead
Basement Full, Interior Entry, Garage Access, Concrete, Unfinished
Primary Bedroom Level Main, First
Main Level Bedrooms 1
Dining Room Flooring - Hardwood, Window(s) - Bay/Bow/Box, Lighting - Overhead
Kitchen Closet, Flooring - Hardwood, Flooring - Wood, Dining Area, Pantry, Countertops - Stone/Granite/Solid, Countertops - Upgraded, Kitchen Island, Breakfast Bar / Nook, Cabinets - Upgraded, Open Floorplan, Recessed Lighting, Remodeled, Stainless Steel Appliances
Interior
Interior Features Dining Area, Slider, Closet/Cabinets - Custom Built, Recessed Lighting, Bathroom - Full, Bathroom - Tiled With Tub & Shower, Sun Room, Mud Room, Den, Bathroom, Central Vacuum
Heating Forced Air, Oil, Fireplace
Cooling Central Air
Flooring Tile, Carpet, Hardwood, Flooring - Wood, Flooring - Stone/Ceramic Tile
Fireplaces Number 2
Fireplaces Type Living Room
Appliance Oven, Dishwasher, Microwave, Countertop Range, Refrigerator, Washer, Dryer, Utility Connections for Electric Range
Laundry Bathroom - Half, Closet/Cabinets - Custom Built, Main Level, First Floor, Washer Hookup
Exterior
Exterior Feature Balcony / Deck, Deck, Patio, Pool - Inground, Rain Gutters, Storage, Professional Landscaping
Garage Spaces 2.0
Pool In Ground
Community Features Public Transportation, Park, Walk/Jog Trails, Golf, Conservation Area, Highway Access, House of Worship, Private School, Public School, T-Station
Utilities Available for Electric Range, Washer Hookup
Roof Type Shingle
Total Parking Spaces 10
Garage Yes
Private Pool true
Building
Lot Description Wooded, Easements, Gentle Sloping, Level
Foundation Concrete Perimeter
Sewer Private Sewer
Water Public, Private
Architectural Style Cape, Contemporary
Others
Senior Community false
Read Less
Want to know what your home might be worth? Contact us for a FREE valuation!

Our team is ready to help you sell your home for the highest possible price ASAP
Bought with Janet Capello • Realty Executives Boston West






