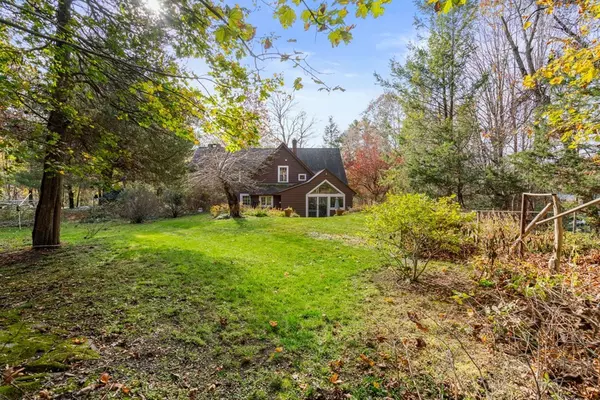$1,175,000
$1,175,000
For more information regarding the value of a property, please contact us for a free consultation.
445 Glen Road Weston, MA 02493
4 Beds
2 Baths
2,420 SqFt
Key Details
Sold Price $1,175,000
Property Type Single Family Home
Sub Type Single Family Residence
Listing Status Sold
Purchase Type For Sale
Square Footage 2,420 sqft
Price per Sqft $485
MLS Listing ID 73184980
Sold Date 01/25/24
Style Colonial Revival
Bedrooms 4
Full Baths 2
HOA Y/N false
Year Built 1902
Annual Tax Amount $12,260
Tax Year 2023
Lot Size 1.400 Acres
Acres 1.4
Property Sub-Type Single Family Residence
Property Description
Rare opportunity with incredible potential on one of Weston's loveliest scenic roads. Perched above the street and veiled behind mature trees, sits this special property with wonderful New England charm. Originally built around the time of the Civil War, the home was expanded and thoughtfully managed along the way. Main level is comprised of an eat-in kitchen, dining and living rooms with built-ins, a large family room with abundant windows, full bath, office nook, and laundry. The second level offers 4 well-proportioned bedrooms and another full bath. There is a detached garage/work-shed. Title V in hand. This offering is sold "As Is" and presents myriad flexibility to update, expand or build new on the 60,000+ lot. Prettiest road most conveniently located on the South side of town, near Wellesley, highways, conservation trails, and near Weston's acclaimed public schools.
Location
State MA
County Middlesex
Zoning A
Direction Between Wellesley and Oak streets
Rooms
Basement Partial, Bulkhead, Sump Pump
Primary Bedroom Level Second
Interior
Heating Baseboard
Cooling Window Unit(s)
Fireplaces Number 1
Appliance Oven, Dishwasher, Countertop Range, Refrigerator, Washer, Dryer
Laundry First Floor
Exterior
Exterior Feature Patio, Storage, Stone Wall
Garage Spaces 1.0
Roof Type Shingle
Total Parking Spaces 9
Garage Yes
Building
Lot Description Wooded, Sloped
Foundation Stone
Sewer Private Sewer
Water Public
Architectural Style Colonial Revival
Schools
Elementary Schools Wps
Middle Schools Wps
High Schools Wps
Others
Senior Community false
Read Less
Want to know what your home might be worth? Contact us for a FREE valuation!

Our team is ready to help you sell your home for the highest possible price ASAP
Bought with Rose Hall • Blue Ocean Realty, LLC





