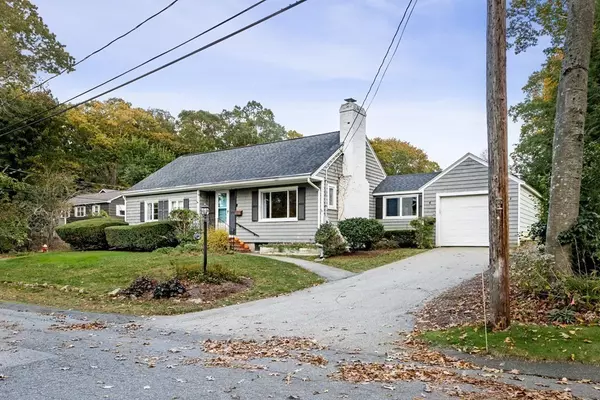$515,000
$514,000
0.2%For more information regarding the value of a property, please contact us for a free consultation.
20 Upper River Rd Ipswich, MA 01938
2 Beds
1 Bath
1,273 SqFt
Key Details
Sold Price $515,000
Property Type Single Family Home
Sub Type Single Family Residence
Listing Status Sold
Purchase Type For Sale
Square Footage 1,273 sqft
Price per Sqft $404
MLS Listing ID 73173885
Sold Date 12/29/23
Style Ranch
Bedrooms 2
Full Baths 1
HOA Y/N false
Year Built 1955
Annual Tax Amount $5,714
Tax Year 2023
Lot Size 8,712 Sqft
Acres 0.2
Property Sub-Type Single Family Residence
Property Description
This ranch home--well-loved for decades by its current family--is ready for new owners to make their own memories. Nestled in a picturesque and sought-after neighborhood, it exudes charm and offers a wealth of potential. The interior layout is both functional and flexible, with abundant natural light. Enter into the spacious living room, with flexible layout and adjacent dining area open to the family room and kitchen. Down the hall, find two bedrooms, bathroom, and a third smaller room (used as a 3rd bedroom by sellers but likely best suited as an office or laundry room). The walk-up attic offers even more opportunity. This home is sited in a prime location, close to downtown, beach, and trails, with a spacious lot, convenient garage, and a brand-new septic system. It's just waiting for your personal touch and vision--don't miss your chance to transform this house into the home you've always desired.**This is an estate sale and home will be sold as-is. Showings begin at Open House.**
Location
State MA
County Essex
Zoning RRA
Direction GPS
Rooms
Basement Full
Primary Bedroom Level First
Interior
Interior Features Home Office
Heating Forced Air, Oil
Cooling None
Flooring Wood
Exterior
Garage Spaces 1.0
Community Features Public Transportation, Shopping, Pool, Tennis Court(s), Park, Walk/Jog Trails, Stable(s), Golf, Medical Facility, Laundromat, Bike Path, Conservation Area, House of Worship, Marina, Public School, T-Station
Waterfront Description Beach Front,Ocean
Total Parking Spaces 2
Garage Yes
Building
Lot Description Corner Lot
Foundation Block
Sewer Private Sewer
Water Public
Architectural Style Ranch
Others
Senior Community false
Read Less
Want to know what your home might be worth? Contact us for a FREE valuation!

Our team is ready to help you sell your home for the highest possible price ASAP
Bought with Deborah Terlik • Keller Williams Realty Evolution





