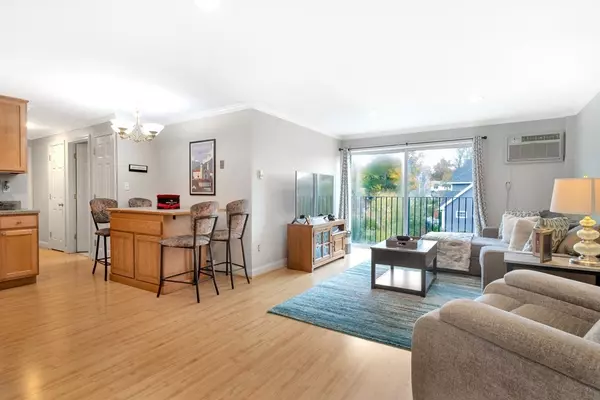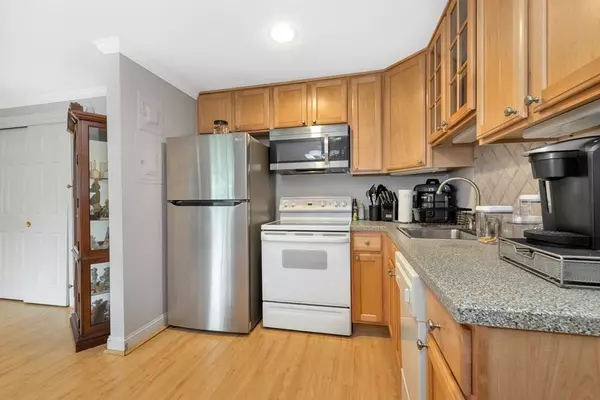$360,000
$368,000
2.2%For more information regarding the value of a property, please contact us for a free consultation.
588 Main St #3B Stoneham, MA 02180
2 Beds
1 Bath
915 SqFt
Key Details
Sold Price $360,000
Property Type Condo
Sub Type Condominium
Listing Status Sold
Purchase Type For Sale
Square Footage 915 sqft
Price per Sqft $393
MLS Listing ID 73177910
Sold Date 12/22/23
Bedrooms 2
Full Baths 1
HOA Fees $360/mo
HOA Y/N true
Year Built 1968
Annual Tax Amount $3,600
Tax Year 2023
Property Sub-Type Condominium
Property Description
Stop paying rent, and make a smart investment in this light and bright 2 bedroom condo at Stonehams' Wedgewood. Ideal location!! Close to 93, and the MBTA bus route is right out the front door. Enjoy Stoneham's nearby downtown, and nearby Middlesex Fells Reservation for hiking, paddleboarding and nature, yet you can be in Boston in minutes. The floor plan of this unit is nice and open, with the updated maple kitchen at the heart. Newer stainless steel fridge and microwave. Light wood laminate flooring and excellent color palette on the walls - move right in! Well run building with card operated laundry in the lower level for residents, plus ample parking. This unit has nice views off the back as well. Welcome home to a smart investment AND a great place to call home!
Location
State MA
County Middlesex
Zoning RB
Direction On 28/Main Street, next to Gorham Ave.
Rooms
Family Room Flooring - Laminate, Recessed Lighting, Slider, Crown Molding
Basement N
Primary Bedroom Level Third
Kitchen Flooring - Laminate, Recessed Lighting
Interior
Interior Features High Speed Internet
Heating Electric Baseboard
Cooling Wall Unit(s)
Flooring Tile, Carpet, Wood Laminate
Appliance Range, Dishwasher, Disposal, Microwave, Refrigerator, Utility Connections for Electric Range, Utility Connections for Electric Oven
Laundry First Floor, Common Area, In Building
Exterior
Community Features Public Transportation, Shopping, Park, Walk/Jog Trails, Medical Facility, Bike Path, Conservation Area, Highway Access, House of Worship, Private School, Public School
Utilities Available for Electric Range, for Electric Oven
Roof Type Rubber
Total Parking Spaces 2
Garage Yes
Building
Story 1
Sewer Public Sewer
Water Public
Schools
Elementary Schools South
Middle Schools Central
High Schools Stoneham High
Others
Pets Allowed Yes w/ Restrictions
Senior Community false
Read Less
Want to know what your home might be worth? Contact us for a FREE valuation!

Our team is ready to help you sell your home for the highest possible price ASAP
Bought with Team Suzanne and Company • Compass





