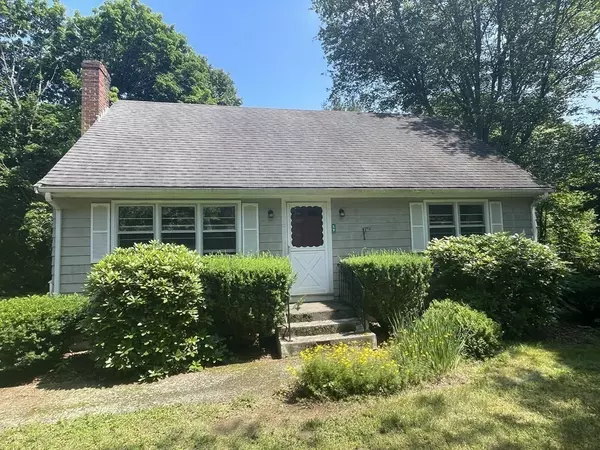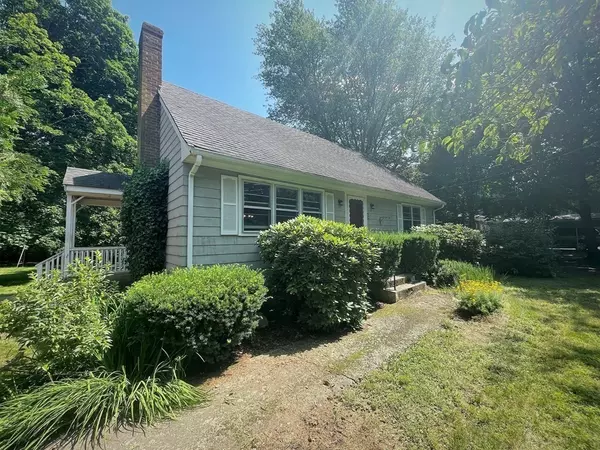$450,000
$440,000
2.3%For more information regarding the value of a property, please contact us for a free consultation.
59 Stearns Ave Mansfield, MA 02048
4 Beds
1 Bath
1,253 SqFt
Key Details
Sold Price $450,000
Property Type Single Family Home
Sub Type Single Family Residence
Listing Status Sold
Purchase Type For Sale
Square Footage 1,253 sqft
Price per Sqft $359
MLS Listing ID 73132430
Sold Date 11/03/23
Style Cape
Bedrooms 4
Full Baths 1
HOA Y/N false
Year Built 1957
Annual Tax Amount $6,128
Tax Year 2023
Lot Size 0.690 Acres
Acres 0.69
Property Sub-Type Single Family Residence
Property Description
This CLASSIC CAPE was originally built by a REPUTABLE local builder for his own family in 1957... and he's called it HOME ever since. 1950's construction in the area is considered by many to be the GOLDEN ERA in home construction... before builder grade finishes, cheap materials, and shortcuts became the norm, there were builders that actually BUILT HOMES TO LAST.... and here's a perfect example of a home that was built to that standard. This sits on a large, private lot with four bedrooms (2 up & 2 down), custom cabinets, hardwood floors, strong furnace, town sewer & water. There's no hiding the fact that this home needs cosmetics throughout, but can certainly be restored to it's ORIGINAL CHARM & CHARACTER in no time. This home has more than served its purpose for this family, but it's time to hand the keys to a new owner that can breathe new life into it. This is proudly offered for sale at the LOWEST PRICE POINT in town. Available for private showings on Sat (7/8) and Sun (7/9)
Location
State MA
County Bristol
Zoning RES
Direction East St (106) > Stearns Ave
Rooms
Basement Full, Interior Entry, Bulkhead
Primary Bedroom Level Main, First
Main Level Bedrooms 1
Dining Room Flooring - Laminate
Kitchen Flooring - Vinyl, Lighting - Overhead
Interior
Interior Features Bathroom
Heating Forced Air, Oil
Cooling None
Fireplaces Number 1
Fireplaces Type Living Room
Exterior
Community Features Public Transportation, Shopping, Pool, Tennis Court(s), Park, Walk/Jog Trails, Stable(s), Golf, Medical Facility, Laundromat, Bike Path, Conservation Area, Highway Access, House of Worship, Private School, Public School, T-Station, University
Roof Type Shingle
Total Parking Spaces 4
Garage No
Building
Lot Description Wooded
Foundation Concrete Perimeter
Sewer Public Sewer
Water Public
Architectural Style Cape
Others
Senior Community false
Acceptable Financing Contract
Listing Terms Contract
Read Less
Want to know what your home might be worth? Contact us for a FREE valuation!

Our team is ready to help you sell your home for the highest possible price ASAP
Bought with Holly Bellucci • RISE REC






