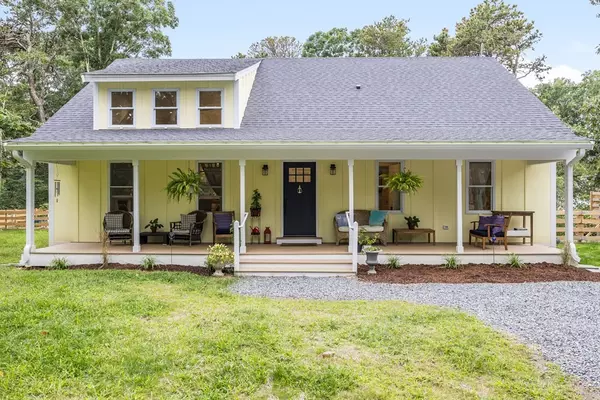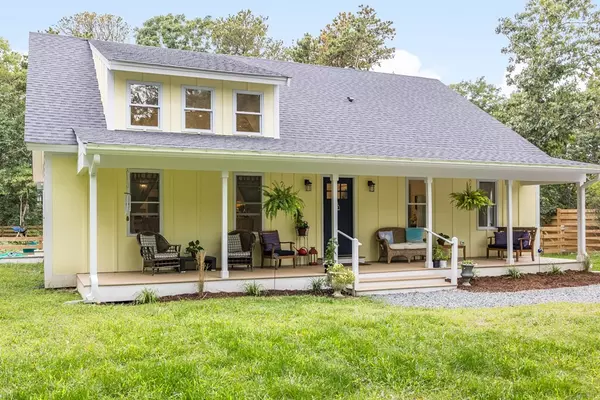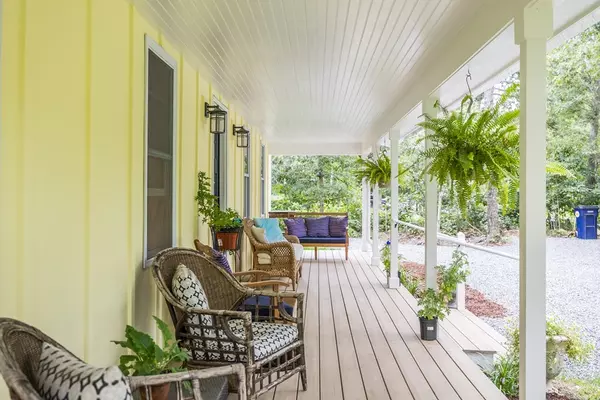$675,000
$659,900
2.3%For more information regarding the value of a property, please contact us for a free consultation.
44 Commons Way Brewster, MA 02631
1 Bed
1.5 Baths
1,500 SqFt
Key Details
Sold Price $675,000
Property Type Single Family Home
Sub Type Single Family Residence
Listing Status Sold
Purchase Type For Sale
Square Footage 1,500 sqft
Price per Sqft $450
MLS Listing ID 73156818
Sold Date 11/02/23
Style Ranch
Bedrooms 1
Full Baths 1
Half Baths 1
HOA Y/N false
Year Built 2022
Annual Tax Amount $1,033
Tax Year 2023
Lot Size 0.420 Acres
Acres 0.42
Property Sub-Type Single Family Residence
Property Description
Newly built custom home. Creative design throughout this quality built 1500 square foot Ranch offering easy one-floor living on .42 level acres. Step inside from the enchanting front porch and you are greeted by the bright, open floor plan with impressive cathedral ceilings, lots of natural light, a spacious living room with a stunning fireplace and wood floors throughout. The chef's kitchen has soapstone countertops, all stainless appliances, vaulted ceiling with recessed lighting, a large center island and dining area with easy access to the pantry and laundry room. Retreat to the primary bedroom with en suite, high ceilings, walk-in closet and French doors leading to a private outdoor sitting area. The Den/Home office is perfect for guests with a powder room close by. The expansive basement has plenty of potential to finish additional entertaining space. High efficiency gas heat, 200 amp electrical, fully fenced backyard, IA septic system. This is a high end home that lives large!
Location
State MA
County Barnstable
Zoning RESD.
Direction Route 6A to Millstone Road to left on Moss Lane, right on Commons Way #44 on right.
Rooms
Basement Full, Interior Entry
Interior
Heating Central, Natural Gas
Cooling None
Flooring Wood, Tile, Carpet
Fireplaces Number 1
Appliance Range, Dishwasher, Refrigerator, Washer, Dryer, Utility Connections for Gas Range, Utility Connections for Electric Dryer
Laundry Washer Hookup
Exterior
Exterior Feature Porch, Decorative Lighting, Fenced Yard
Fence Fenced/Enclosed, Fenced
Community Features Shopping, Walk/Jog Trails, Golf, Medical Facility, Bike Path, Conservation Area, Public School
Utilities Available for Gas Range, for Electric Dryer, Washer Hookup
Waterfront Description Beach Front,Ocean,1 to 2 Mile To Beach,Beach Ownership(Public)
Roof Type Shingle
Garage No
Building
Lot Description Cleared, Level
Foundation Concrete Perimeter
Sewer Private Sewer
Water Public
Architectural Style Ranch
Others
Senior Community false
Read Less
Want to know what your home might be worth? Contact us for a FREE valuation!

Our team is ready to help you sell your home for the highest possible price ASAP
Bought with Adeline Harrington • Berkshire Hathaway HomeServices Robert Paul Properties





