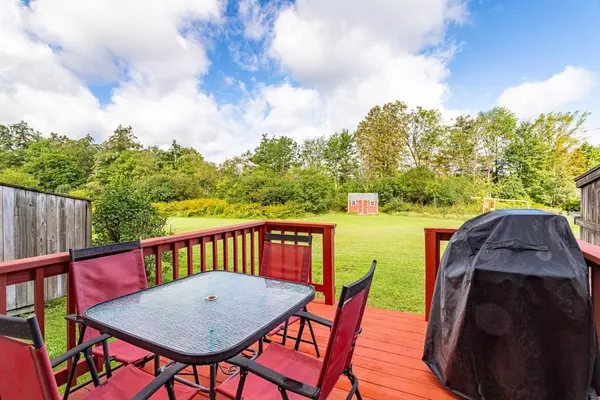$285,000
$279,900
1.8%For more information regarding the value of a property, please contact us for a free consultation.
7 Pond View Way #7 Hubbardston, MA 01452
2 Beds
1.5 Baths
1,272 SqFt
Key Details
Sold Price $285,000
Property Type Condo
Sub Type Condominium
Listing Status Sold
Purchase Type For Sale
Square Footage 1,272 sqft
Price per Sqft $224
MLS Listing ID 73161399
Sold Date 10/30/23
Bedrooms 2
Full Baths 1
Half Baths 1
HOA Fees $288/mo
HOA Y/N true
Year Built 1989
Annual Tax Amount $2,050
Tax Year 2023
Property Sub-Type Condominium
Property Description
Your dream home in Hubbardston MA – A Turn-key 2 BR, 1.5 BA condo! Are you a first-time buyer who dreams of country living? Or looking to downsize without sacrificing comfort or style? Are you seeking a tranquil Work-From-Home haven? Look no further! This condo has been meticulously remodeled from the ground up, leaving nothing to do but unpack and enjoy. A gourmet kitchen is the home's heart featuring Bosch Stainless Steel appliances, gleaming hardwood floors and a custom butcher block island. Prepare delicious meals and entertain in style. A beautifully finished basement is perfect for a media room, home gym or office. Relax and unwind in your spacious and cozy bedrooms. Bring your furry friends along to enjoy the expansive outdoor space. You'll experience efficiency and comfort with a Buderus heating system. If you desire to live in a picturesque rural setting, this condo truly has it all. View this home in 3D, visit our open house or call your agent for a private showing today!
Location
State MA
County Worcester
Zoning RA
Direction Route 68 (Worcester Road) to Elm Street to Barre Road to Pond View Way
Rooms
Basement Y
Primary Bedroom Level Second
Kitchen Flooring - Hardwood, Dining Area, Kitchen Island, Deck - Exterior, Exterior Access, Recessed Lighting, Remodeled, Slider, Stainless Steel Appliances, Lighting - Pendant
Interior
Interior Features Recessed Lighting, Bonus Room
Heating Baseboard, Oil
Cooling Window Unit(s)
Flooring Tile, Carpet, Hardwood, Flooring - Wall to Wall Carpet
Appliance Range, Dishwasher, Microwave, Refrigerator, Washer, Dryer, Utility Connections for Electric Range, Utility Connections for Electric Oven, Utility Connections for Electric Dryer
Laundry Washer Hookup
Exterior
Exterior Feature Deck - Wood, Rain Gutters
Community Features Park, Walk/Jog Trails, Conservation Area, House of Worship, Public School
Utilities Available for Electric Range, for Electric Oven, for Electric Dryer, Washer Hookup
Roof Type Shingle
Total Parking Spaces 1
Garage No
Building
Story 2
Sewer Private Sewer
Water Well
Others
Pets Allowed Yes w/ Restrictions
Senior Community false
Read Less
Want to know what your home might be worth? Contact us for a FREE valuation!

Our team is ready to help you sell your home for the highest possible price ASAP
Bought with Claudia Gulino • Lamacchia Realty, Inc.





