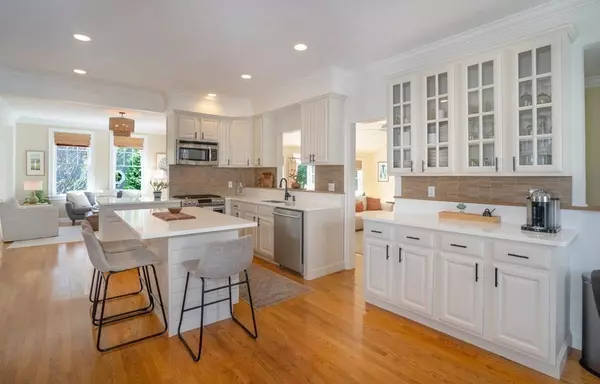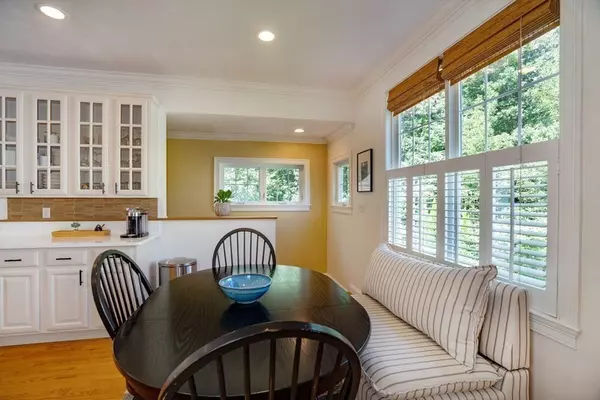$1,007,500
$950,000
6.1%For more information regarding the value of a property, please contact us for a free consultation.
39 Riverfront Dr Amesbury, MA 01913
4 Beds
2.5 Baths
3,060 SqFt
Key Details
Sold Price $1,007,500
Property Type Single Family Home
Sub Type Single Family Residence
Listing Status Sold
Purchase Type For Sale
Square Footage 3,060 sqft
Price per Sqft $329
Subdivision Merrimack Landing
MLS Listing ID 73155687
Sold Date 10/23/23
Style Colonial
Bedrooms 4
Full Baths 2
Half Baths 1
HOA Fees $20/mo
HOA Y/N true
Year Built 2006
Annual Tax Amount $12,069
Tax Year 2023
Lot Size 0.510 Acres
Acres 0.51
Property Sub-Type Single Family Residence
Property Description
Enjoy peaceful river views on your way home to this expansive & light filled home in a lovely neighborhood with tree lined streets & sidewalks. Upon entering you are greeted with an inviting open concept, perfect for entertaining & plenty of private space to work from home or spread out in multiple living areas. Tall ceilings, hardwood floors & crown molding throughout the 1st floor. An updated kitchen w center island overlooks a large FR with cathedral ceilings & a gas FP. Sliders lead to a large 2-tiered composite deck & private backyard w bluestone patio. All bedrooms have hardwood floors and the primary has an ensuite bath and WIC. The walk-out lower-level w natural light provides a 2nd family room w rec room/workout space plus a 5th bedroom or 2nd home office. Plenty of storage room w an attached shed, oversized garage & basement storage area. Surrounded by wooded conservation land w walking trails. Close to town, beaches, marinas, restaurants & shops. This is a must see.
Location
State MA
County Essex
Zoning R80
Direction Pleasant Valley Rd to Riverfront
Rooms
Family Room Flooring - Wood, Exterior Access, Slider
Basement Partial, Garage Access
Primary Bedroom Level Second
Kitchen Flooring - Wood, Kitchen Island, Stainless Steel Appliances, Gas Stove
Interior
Interior Features Office, Den, Home Office
Heating Forced Air, Natural Gas
Cooling Central Air
Flooring Wood, Vinyl, Carpet, Flooring - Wall to Wall Carpet
Fireplaces Number 1
Fireplaces Type Family Room
Appliance Range, Dishwasher, Microwave, Refrigerator, Washer, Dryer, Utility Connections for Gas Range
Laundry First Floor
Exterior
Exterior Feature Deck - Composite, Patio, Fenced Yard
Garage Spaces 2.0
Fence Fenced
Utilities Available for Gas Range
Roof Type Shingle
Total Parking Spaces 3
Garage Yes
Building
Foundation Concrete Perimeter
Sewer Public Sewer
Water Public
Architectural Style Colonial
Schools
Elementary Schools Shay/Cashman
Middle Schools Ams
High Schools Ahs
Others
Senior Community false
Read Less
Want to know what your home might be worth? Contact us for a FREE valuation!

Our team is ready to help you sell your home for the highest possible price ASAP
Bought with Celine Muldowney • Stone Ridge Properties, Inc.





