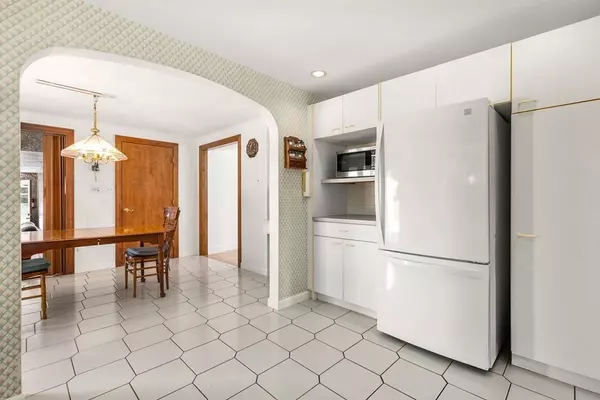$435,000
$399,900
8.8%For more information regarding the value of a property, please contact us for a free consultation.
11 Kenneth Lunden Dr East Longmeadow, MA 01028
4 Beds
2 Baths
2,469 SqFt
Key Details
Sold Price $435,000
Property Type Single Family Home
Sub Type Single Family Residence
Listing Status Sold
Purchase Type For Sale
Square Footage 2,469 sqft
Price per Sqft $176
MLS Listing ID 73152066
Sold Date 10/11/23
Style Cape
Bedrooms 4
Full Baths 2
HOA Y/N false
Year Built 1960
Annual Tax Amount $6,153
Tax Year 2023
Lot Size 0.440 Acres
Acres 0.44
Property Sub-Type Single Family Residence
Property Description
Seller has received multiple offers and has called for HIGHEST AND BEST BY 8/29 at 2:00. Fantastic opportunity to acquire this captivating cape-style residence spanning over 2400 square feet situated on a side street in the town of East Longmeadow. This wonderful home boasts four bedrooms, two full bathrooms, and a spacious living room graced with hardwood floors. The main level presents a delightful family room complemented by a fireplace, a convenient full bathroom, and two bedrooms with hardwood floors, one currently serves as a versatile workout room/office. Ascending to the second floor reveals another full bathroom, two additional bedrooms, and ample storage space. The property's expansive backyard offers a serene escape, featuring an oversized deck, an in-ground swimming pool with a waterfall embraced by a concrete patio, and adorned with delightful perennial gardens, fruit trees, a horseshoe pit, a fire pit, and a pool shed. This home also includes a one-car attached garage.
Location
State MA
County Hampden
Zoning RA
Direction Off Hampden Rd or off Parker to Sanford St
Rooms
Family Room Skylight, Flooring - Wall to Wall Carpet, Exterior Access
Basement Full, Interior Entry, Concrete
Primary Bedroom Level First
Kitchen Flooring - Stone/Ceramic Tile, Dining Area, Exterior Access, Recessed Lighting, Slider
Interior
Interior Features Central Vacuum
Heating Forced Air, Baseboard, Oil
Cooling Central Air, Window Unit(s)
Flooring Wood, Tile, Carpet
Fireplaces Number 1
Fireplaces Type Family Room
Appliance Range, Dishwasher, Disposal, Refrigerator, Freezer, Washer, Dryer, Utility Connections for Electric Range, Utility Connections for Electric Oven, Utility Connections for Electric Dryer
Laundry In Basement, Washer Hookup
Exterior
Exterior Feature Deck, Patio, Pool - Inground, Rain Gutters, Storage, Fenced Yard, Fruit Trees
Garage Spaces 1.0
Fence Fenced/Enclosed, Fenced
Pool In Ground
Community Features Shopping, Park, Walk/Jog Trails, Golf, Medical Facility, Laundromat, Bike Path, House of Worship, Public School
Utilities Available for Electric Range, for Electric Oven, for Electric Dryer, Washer Hookup
Roof Type Shingle
Total Parking Spaces 4
Garage Yes
Private Pool true
Building
Lot Description Corner Lot, Cleared, Level
Foundation Concrete Perimeter
Sewer Public Sewer
Water Public
Architectural Style Cape
Others
Senior Community false
Read Less
Want to know what your home might be worth? Contact us for a FREE valuation!

Our team is ready to help you sell your home for the highest possible price ASAP
Bought with Kristin Scata • Realty One Group Cutting Edge





