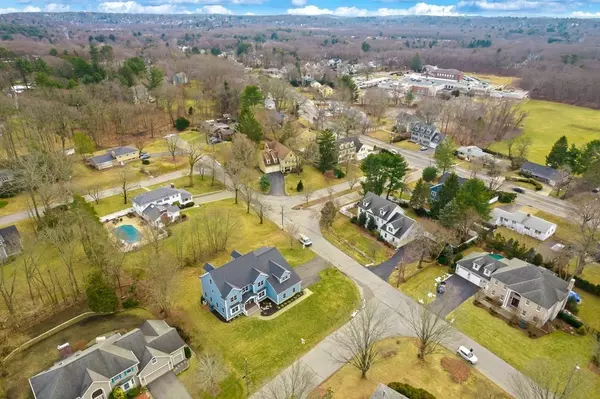$2,500,000
$2,550,000
2.0%For more information regarding the value of a property, please contact us for a free consultation.
14 Scotland Rd Lexington, MA 02420
6 Beds
5 Baths
7,730 SqFt
Key Details
Sold Price $2,500,000
Property Type Single Family Home
Sub Type Single Family Residence
Listing Status Sold
Purchase Type For Sale
Square Footage 7,730 sqft
Price per Sqft $323
MLS Listing ID 73079065
Sold Date 09/29/23
Style Colonial
Bedrooms 6
Full Baths 5
HOA Y/N false
Year Built 2017
Annual Tax Amount $28,994
Tax Year 2022
Lot Size 0.390 Acres
Acres 0.39
Property Sub-Type Single Family Residence
Property Description
Welcome home to your custom built colonial in desirable Lexington. Tucked away from main roads on a lovely corner lot, yet just moments from Lexington Common, Minuteman Bikeway, walking trails, shopping, dining, award winning schools and so much more! This expansive home offers three levels of casual elegance. Soaring coffered ceilings, crown molding, beautiful hardwood floors and fine millwork throughout. Convenient bedroom and full bath on main level, laundry on second. Spacious primary oasis adorned w/ fireplace, oversized shower and soaking tub. Whether entertaining from the chef-grade kitchen, enjoying a morning treat through the sun drenched windows, escaping to the third floor bonus space w/ full bath, to the enormous lower level, and outdoor patio, this home provides flexibility for everyday life. One not to be missed!
Location
State MA
County Middlesex
Zoning RO
Direction Peachtree Rd to Appletree Lane to Scotland Road or Peartree Dr to Appletree Ln to Scotland Rd
Rooms
Family Room Flooring - Hardwood, Open Floorplan
Basement Full, Partially Finished, Interior Entry, Bulkhead, Concrete
Primary Bedroom Level Second
Dining Room Flooring - Hardwood, Open Floorplan, Crown Molding
Kitchen Flooring - Hardwood, Dining Area, Countertops - Stone/Granite/Solid, Kitchen Island, Exterior Access, Open Floorplan, Slider
Interior
Interior Features Closet, Bathroom - Full, Bathroom - With Tub & Shower, Double Vanity, Countertops - Stone/Granite/Solid, Entrance Foyer, Bedroom, Bathroom, Bonus Room, Wet Bar
Heating Central, Natural Gas
Cooling Central Air, Dual
Flooring Tile, Hardwood, Flooring - Hardwood, Flooring - Stone/Ceramic Tile
Fireplaces Number 2
Fireplaces Type Family Room, Master Bedroom
Appliance Oven, Dishwasher, Microwave, Countertop Range, Refrigerator, Washer, Dryer, Wine Refrigerator, Utility Connections for Gas Range, Utility Connections for Gas Oven, Utility Connections for Electric Dryer
Laundry Flooring - Hardwood, Second Floor, Washer Hookup
Exterior
Exterior Feature Deck - Composite, Patio, Covered Patio/Deck, Screens
Garage Spaces 3.0
Community Features Public Transportation, Shopping, Pool, Tennis Court(s), Park, Walk/Jog Trails, Stable(s), Golf, Medical Facility, Laundromat, Bike Path, Conservation Area, Highway Access, House of Worship, Private School
Utilities Available for Gas Range, for Gas Oven, for Electric Dryer, Washer Hookup
Roof Type Shingle
Total Parking Spaces 7
Garage Yes
Building
Lot Description Cul-De-Sac, Corner Lot
Foundation Concrete Perimeter
Sewer Public Sewer
Water Public
Architectural Style Colonial
Schools
Elementary Schools Harrington
Middle Schools Clarke
High Schools Lexington
Others
Senior Community false
Read Less
Want to know what your home might be worth? Contact us for a FREE valuation!

Our team is ready to help you sell your home for the highest possible price ASAP
Bought with Ning Sun & Wenny Fu Team • Phoenix Real Estate





