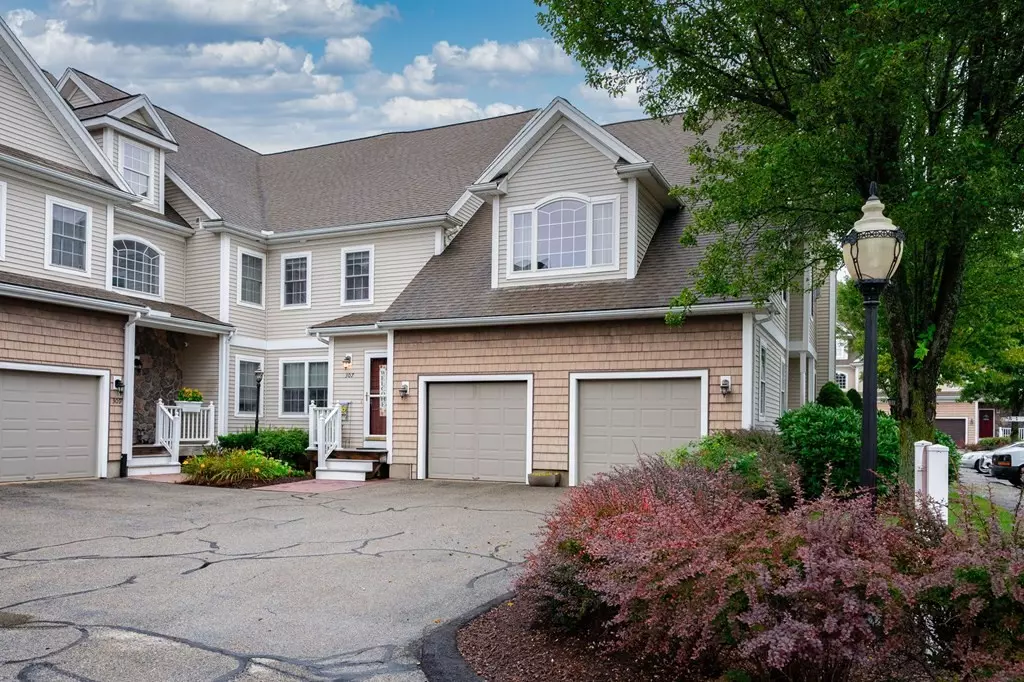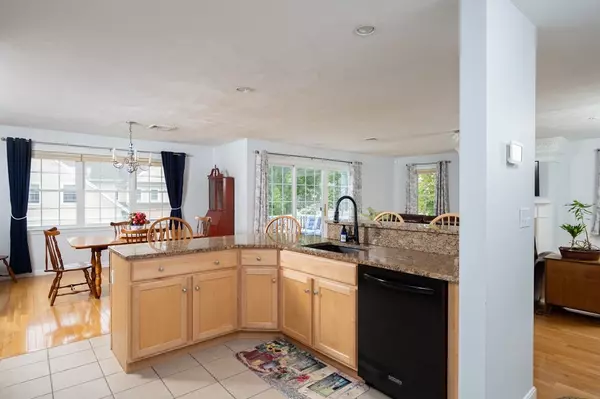$506,000
$479,900
5.4%For more information regarding the value of a property, please contact us for a free consultation.
307 Regency Ln #307 Abington, MA 02351
2 Beds
2 Baths
1,886 SqFt
Key Details
Sold Price $506,000
Property Type Condo
Sub Type Condominium
Listing Status Sold
Purchase Type For Sale
Square Footage 1,886 sqft
Price per Sqft $268
MLS Listing ID 73149620
Sold Date 09/28/23
Bedrooms 2
Full Baths 2
HOA Fees $447
HOA Y/N true
Year Built 2003
Annual Tax Amount $6,173
Tax Year 2023
Property Sub-Type Condominium
Property Description
Welcome to luxurious living at The Gables. Presenting a stunning two-bed, two-bath penthouse condo, this Winthrop Style unit redefines contemporary elegance. With an emphasis on space, comfort, and convenience, this residence is a true gem within a vibrant community. The open floor plan concept boasts gleaming hardwood floors that flow seamlessly from room to room. The inviting living room, complete with a cozy gas fireplace, creates a warm ambiance for relaxing evenings. Adjacent is a spacious family room, offering flexibility for various activities. Culinary enthusiasts will appreciate the gourmet kitchen, featuring a large center island with a convenient breakfast bar. The primary bedroom offers an en-suite bathroom, ensuring privacy and convenience. A second bedroom is equally inviting and well-designed. This penthouse unit also includes a one-car garage providing additional storage options. The location is unparalleled close to all that the south shore has to offer.
Location
State MA
County Plymouth
Zoning Residntl
Direction North Quincy St to Hampton Way to Regency. GPS will take you to a couple streets away.
Rooms
Family Room Closet, Flooring - Hardwood, Cable Hookup, Recessed Lighting
Basement N
Primary Bedroom Level First
Dining Room Flooring - Hardwood, Open Floorplan
Kitchen Closet, Flooring - Stone/Ceramic Tile, Dining Area, Pantry, Countertops - Stone/Granite/Solid, Kitchen Island, Breakfast Bar / Nook, Open Floorplan, Recessed Lighting
Interior
Heating Forced Air, Natural Gas
Cooling Central Air
Flooring Tile, Carpet, Hardwood
Fireplaces Number 1
Fireplaces Type Living Room
Appliance Range, Dishwasher, Microwave, Washer, Dryer, Utility Connections for Electric Range, Utility Connections for Electric Oven, Utility Connections for Electric Dryer
Laundry In Unit
Exterior
Exterior Feature Deck
Garage Spaces 1.0
Community Features Public Transportation, Shopping, Park, Walk/Jog Trails, Golf, Medical Facility, Conservation Area, House of Worship, Private School, Public School, T-Station
Utilities Available for Electric Range, for Electric Oven, for Electric Dryer
Roof Type Shingle
Total Parking Spaces 1
Garage Yes
Building
Story 2
Sewer Public Sewer
Water Public
Schools
Elementary Schools Beaver/Woodsdal
Middle Schools Abington
High Schools Abington
Others
Pets Allowed Yes w/ Restrictions
Senior Community false
Read Less
Want to know what your home might be worth? Contact us for a FREE valuation!

Our team is ready to help you sell your home for the highest possible price ASAP
Bought with Luan White • Coldwell Banker Realty - Brookline





