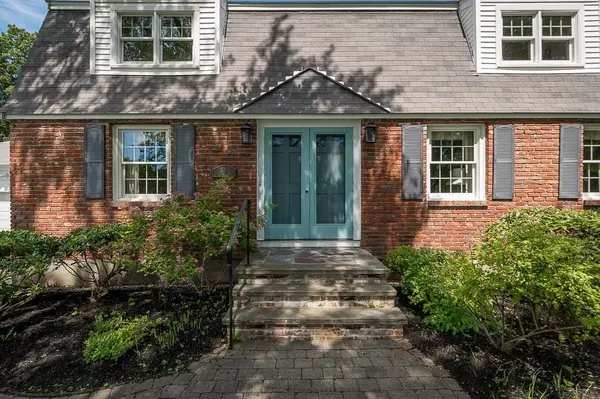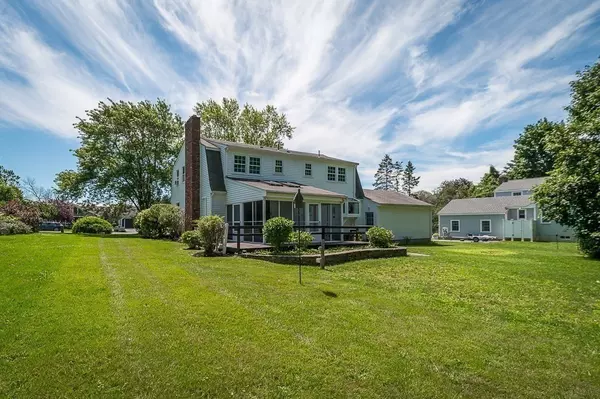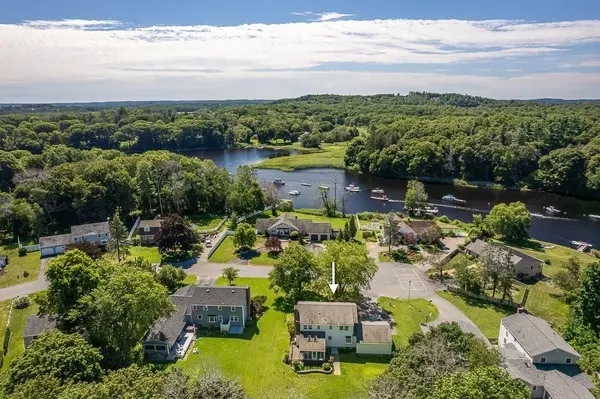$1,051,000
$919,000
14.4%For more information regarding the value of a property, please contact us for a free consultation.
11 Spillers Lane Ipswich, MA 01938
4 Beds
2.5 Baths
2,340 SqFt
Key Details
Sold Price $1,051,000
Property Type Single Family Home
Sub Type Single Family Residence
Listing Status Sold
Purchase Type For Sale
Square Footage 2,340 sqft
Price per Sqft $449
MLS Listing ID 73148102
Sold Date 09/26/23
Style Gambrel /Dutch
Bedrooms 4
Full Baths 2
Half Baths 1
HOA Y/N false
Year Built 1968
Annual Tax Amount $8,214
Tax Year 2023
Lot Size 0.470 Acres
Acres 0.47
Property Sub-Type Single Family Residence
Property Description
IPSWICH RIVER ACCESS!! Neighborhood dock association on the Ipswich River. This sun filled, fabulous 4 bedroom, 2 ½ bath Gambrel tucked on a cul-de-sac with intown location! Large level lot, wooded privacy buffer. Home offers a wonderful and versatile layout w/ HW floors thru-out most of the house. Spacious eat in kitchen, dining rm, living rm, half bath/laundry, family rm w/ fireplace & direct access to screened porch sporting a wraparound deck. Four generously sized bedrooms & 2 full baths. Neighborhood and lot provide abundant privacy but close to town wharf, Pavilion and Crane Beaches. Spotless full basement, loads of storage space and large private office or playroom finishes off LL. Mature sugar maples provide shady front yard to keep house cool in summer. Attractive landscaping. 2 car attached garage. This home is a rare gem that harmoniously combines comfort, natural beauty, and a sought-after location. Showings to begin Thursday at the open house.
Location
State MA
County Essex
Zoning RRA
Direction East Street to Newmarch Street to Spillers Lane
Rooms
Family Room Flooring - Hardwood
Basement Full, Partially Finished
Primary Bedroom Level Second
Dining Room Closet, Flooring - Wall to Wall Carpet
Kitchen Flooring - Laminate, Window(s) - Bay/Bow/Box, Dining Area, Countertops - Stone/Granite/Solid
Interior
Heating Baseboard, Oil
Cooling Ductless
Flooring Vinyl, Carpet, Hardwood
Fireplaces Number 1
Fireplaces Type Family Room
Appliance Range, Dishwasher, Refrigerator, Washer, Dryer
Laundry First Floor
Exterior
Exterior Feature Porch - Enclosed, Deck - Wood
Garage Spaces 2.0
Community Features Public Transportation, Shopping, Tennis Court(s), Park, Public School, T-Station
Waterfront Description Beach Front, River
Roof Type Shingle
Total Parking Spaces 4
Garage Yes
Building
Lot Description Level
Foundation Concrete Perimeter
Sewer Public Sewer
Water Public
Architectural Style Gambrel /Dutch
Schools
Elementary Schools Ipswich
Middle Schools Ipswich
High Schools Ipswich
Others
Senior Community false
Read Less
Want to know what your home might be worth? Contact us for a FREE valuation!

Our team is ready to help you sell your home for the highest possible price ASAP
Bought with Deborah Terlik • Keller Williams Realty Evolution





