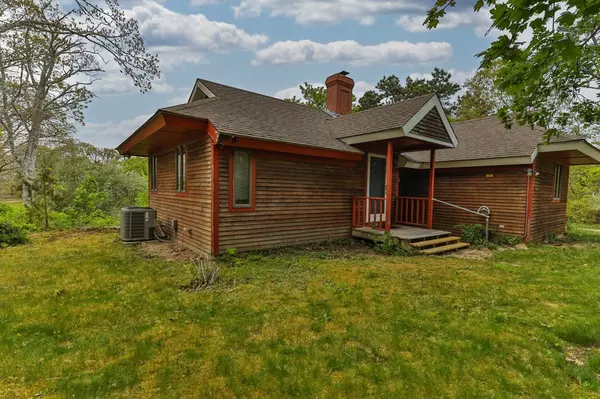$775,000
$825,000
6.1%For more information regarding the value of a property, please contact us for a free consultation.
151 Stony Brook Rd Brewster, MA 02631
2 Beds
1.5 Baths
1,093 SqFt
Key Details
Sold Price $775,000
Property Type Single Family Home
Sub Type Single Family Residence
Listing Status Sold
Purchase Type For Sale
Square Footage 1,093 sqft
Price per Sqft $709
Subdivision Brewster
MLS Listing ID 73114087
Sold Date 09/15/23
Style Ranch
Bedrooms 2
Full Baths 1
Half Baths 1
HOA Y/N false
Year Built 1985
Annual Tax Amount $3,928
Tax Year 2023
Lot Size 2.030 Acres
Acres 2.03
Property Sub-Type Single Family Residence
Property Description
Welcome to your private & peaceful retreat in the beautiful town of Brewster! This stunning property is a unique & versatile opportunity for those seeking a serene escape from everyday life. As you enter the long driveway, you'll immediately feel a sense of seclusion & privacy on this expansive 2-acre lot. The 2 bedroom, 1.5 bath home boasts modern amenities like radiant floor heating & a wood-burning fireplace, as well as a wood stove in lower level, which could be used as a cozy gathering spot or as an additional living area. Lower level walkout to the patio & main level deck with outdoor shower provide a range of options for enjoying the beautiful property & surrounding natural landscape. Heated outbuilding with electricity & 3 oversized bay doors offers endless potential for use as a garage or workshop. Homes 4 bedroom septic system also allows for many expansion possibilities. Don't miss out on this once-in-a-lifetime opportunity to own a versatile Brewster property. Sold "as is"
Location
State MA
County Barnstable
Area West Brewster
Zoning RESD.
Direction Route 6A to Stony Brook
Rooms
Basement Full, Walk-Out Access, Concrete
Interior
Heating Forced Air, Radiant, Propane, Wood Stove
Cooling Central Air
Flooring Wood, Tile, Carpet
Fireplaces Number 1
Appliance Range, Dishwasher, Refrigerator, Washer, Dryer, Utility Connections for Gas Range, Utility Connections for Electric Dryer
Laundry Washer Hookup
Exterior
Exterior Feature Deck, Covered Patio/Deck, Rain Gutters, Barn/Stable, Sprinkler System, Outdoor Shower
Garage Spaces 3.0
Community Features Shopping, Park, Walk/Jog Trails, Golf, Bike Path, Conservation Area, Highway Access, House of Worship, Public School
Utilities Available for Gas Range, for Electric Dryer, Washer Hookup
Waterfront Description Beach Front, Lake/Pond, Ocean, 1 to 2 Mile To Beach, Beach Ownership(Public)
Roof Type Shingle
Total Parking Spaces 5
Garage Yes
Building
Lot Description Gentle Sloping
Foundation Concrete Perimeter
Sewer Inspection Required for Sale
Water Public
Architectural Style Ranch
Schools
Elementary Schools Stonybrook/Eddy
Middle Schools Nauset
High Schools Nauset
Others
Senior Community false
Read Less
Want to know what your home might be worth? Contact us for a FREE valuation!

Our team is ready to help you sell your home for the highest possible price ASAP
Bought with Michele Billingsley • Keller Williams Realty





