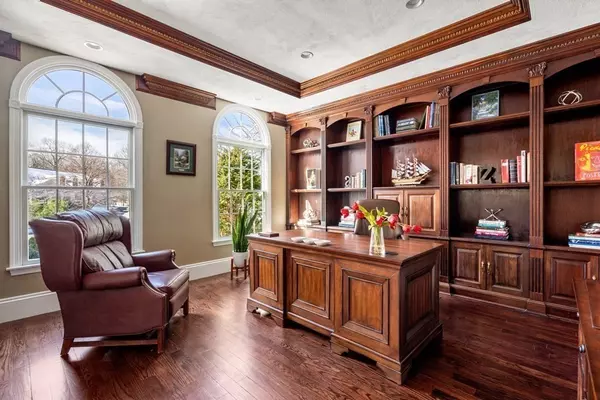$3,172,000
$3,295,000
3.7%For more information regarding the value of a property, please contact us for a free consultation.
6 Jonas Stone Circle Lexington, MA 02420
6 Beds
6 Baths
8,551 SqFt
Key Details
Sold Price $3,172,000
Property Type Single Family Home
Sub Type Single Family Residence
Listing Status Sold
Purchase Type For Sale
Square Footage 8,551 sqft
Price per Sqft $370
MLS Listing ID 73088631
Sold Date 09/06/23
Style Colonial
Bedrooms 6
Full Baths 5
Half Baths 2
HOA Y/N false
Year Built 1989
Annual Tax Amount $27,469
Tax Year 2023
Lot Size 1.030 Acres
Acres 1.03
Property Sub-Type Single Family Residence
Property Description
Exquisite completely renovated Grand Colonial, the Fiske Elementary district.The home was almost totally rebuilt on the inside in 2015. Everything the modern luxury buyer wants.This stately house has 6 beds,5 full & 2 half baths, incredible attention to detail, 2 story marble foyer w/bridal staircase (a crystal chandelier that has a automatic lower switch for cleaning it) a very large LR, formal DR (seats 12), office with custom mahogany built-ins, chef's kitchen with S/S appliances, oversized breakfast bar and informal dining area with butler's pantry/ wet bar,FR w/cathedral ceiling & blue stone fireplace, a spectacular primary suite, a 2nd primary suite, 4 other large beds, finished lower level w/2nd office, home gym, and much more. Outside is like having your own resort; 2 porches/decks, in-ground heated pool & elevated hot tub, a basket ball court/pickle ball court, a pool house (with bathroom) on 1+ acre. Just drive up to the end of the cul-de-sac and pull into your 3 car garage.
Location
State MA
County Middlesex
Zoning RO
Direction Maureen to East Emerson to Jonas stone.
Rooms
Family Room Skylight, Cathedral Ceiling(s), Ceiling Fan(s), Flooring - Hardwood, Cable Hookup, Deck - Exterior, Exterior Access, Lighting - Overhead
Basement Full, Finished, Interior Entry
Primary Bedroom Level Second
Dining Room Flooring - Hardwood, Window(s) - Bay/Bow/Box, Open Floorplan, Recessed Lighting, Wainscoting, Archway, Crown Molding
Kitchen Flooring - Hardwood, Dining Area, Countertops - Stone/Granite/Solid, Countertops - Upgraded, Kitchen Island, Wet Bar, Breakfast Bar / Nook, Cabinets - Upgraded, Open Floorplan, Recessed Lighting, Second Dishwasher, Stainless Steel Appliances, Pot Filler Faucet, Gas Stove, Lighting - Pendant, Crown Molding
Interior
Interior Features Recessed Lighting, Crown Molding, Closet/Cabinets - Custom Built, Cable Hookup, Closet - Double, Closet, Office, Exercise Room, Bedroom, Play Room, Media Room, Central Vacuum, Wet Bar, Wired for Sound
Heating Central, Oil
Cooling Central Air
Flooring Tile, Laminate, Marble, Hardwood, Flooring - Hardwood, Flooring - Laminate
Fireplaces Number 2
Fireplaces Type Family Room, Living Room
Appliance Range, Oven, Dishwasher, Disposal, Microwave, Refrigerator, Washer, Dryer, Vacuum System, Utility Connections for Gas Range, Utility Connections for Electric Oven, Utility Connections for Electric Dryer
Laundry Flooring - Stone/Ceramic Tile, Gas Dryer Hookup, Washer Hookup, Second Floor
Exterior
Exterior Feature Porch, Deck - Composite, Patio, Pool - Inground Heated, Cabana, Rain Gutters, Hot Tub/Spa, Storage, Professional Landscaping, Sprinkler System, Screens, Fenced Yard, Stone Wall
Garage Spaces 3.0
Fence Fenced/Enclosed, Fenced
Pool Pool - Inground Heated
Community Features Public Transportation, Shopping, Pool, Tennis Court(s), Park, Walk/Jog Trails, Stable(s), Golf, Medical Facility, Bike Path, Conservation Area, Highway Access, House of Worship, Private School, Public School, Sidewalks
Utilities Available for Gas Range, for Electric Oven, for Electric Dryer, Washer Hookup
Roof Type Shingle
Total Parking Spaces 8
Garage Yes
Private Pool true
Building
Lot Description Cul-De-Sac, Gentle Sloping
Foundation Concrete Perimeter
Sewer Public Sewer
Water Public
Architectural Style Colonial
Schools
Elementary Schools Fiske
Middle Schools Diamond Middle
High Schools Lexington High
Others
Senior Community false
Read Less
Want to know what your home might be worth? Contact us for a FREE valuation!

Our team is ready to help you sell your home for the highest possible price ASAP
Bought with Kim Covino & Co. Team • Compass





