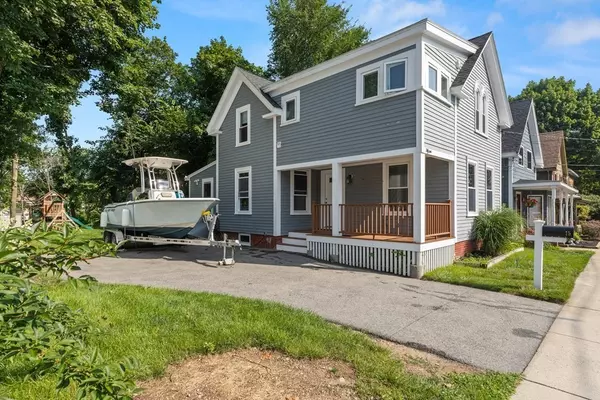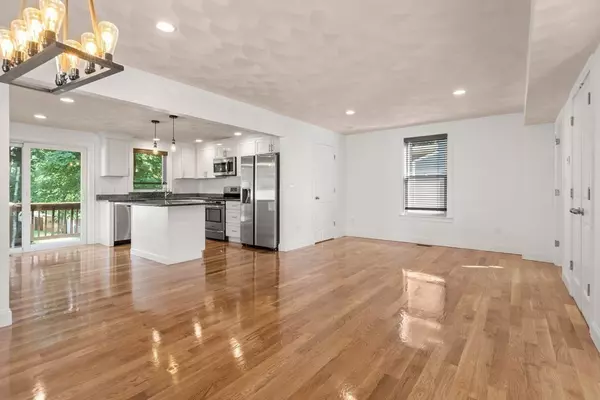$750,000
$699,000
7.3%For more information regarding the value of a property, please contact us for a free consultation.
15 Pleasant St Ipswich, MA 01938
4 Beds
1.5 Baths
1,450 SqFt
Key Details
Sold Price $750,000
Property Type Single Family Home
Sub Type Single Family Residence
Listing Status Sold
Purchase Type For Sale
Square Footage 1,450 sqft
Price per Sqft $517
MLS Listing ID 73140875
Sold Date 08/31/23
Style Colonial
Bedrooms 4
Full Baths 1
Half Baths 1
HOA Y/N false
Year Built 1900
Annual Tax Amount $5,976
Tax Year 2023
Lot Size 0.400 Acres
Acres 0.4
Property Sub-Type Single Family Residence
Property Description
Welcome home to 15 Pleasant St! A commuter friendly, gorgeous home in historic Ipswich nestled in an established neighborhood close to restaurants, shops, schools and parks. Completely renovated in 2015, this 4 bedroom 1.5 bath home offers hardwood floors throughout and a nearly half acre fenced-in, fully irrigated, backyard large enough for a fire pit, playset, trampoline, storage shed, chicken coop area, and large garden space. The open kitchen and dining room floor plan leading to the back deck is perfect for entertaining. A half bath and one bedroom, that could be utilized as a home office or playroom, complete the first floor. On the second floor you will find 3 bedrooms and a full bathroom with laundry. With only a 5 minute drive to the boat ramp and Crane Beach seasonal sticker only $20, this charming home has everything an active household could wish for - a bit of country and city, the best of New England living.
Location
State MA
County Essex
Zoning 1R
Direction Washington St to Pleasant St
Rooms
Basement Full, Partially Finished, Interior Entry, Bulkhead, Concrete
Primary Bedroom Level Second
Dining Room Flooring - Hardwood, Recessed Lighting, Lighting - Pendant
Kitchen Flooring - Hardwood, Dining Area, Countertops - Stone/Granite/Solid, Kitchen Island, Exterior Access, Recessed Lighting, Slider, Lighting - Pendant
Interior
Heating Forced Air, Natural Gas
Cooling Central Air
Flooring Tile, Hardwood
Appliance Range, Dishwasher, Microwave, Refrigerator, Washer, Dryer, Utility Connections for Gas Range, Utility Connections for Gas Dryer
Laundry Washer Hookup
Exterior
Exterior Feature Porch, Deck, Deck - Wood, Storage, Professional Landscaping, Sprinkler System, Decorative Lighting, Screens, Fenced Yard, Fruit Trees, Garden, Stone Wall
Fence Fenced
Community Features Public Transportation, Shopping, Park, Laundromat, Public School, T-Station
Utilities Available for Gas Range, for Gas Dryer, Washer Hookup
Roof Type Shingle
Total Parking Spaces 3
Garage No
Building
Foundation Concrete Perimeter
Sewer Public Sewer
Water Public
Architectural Style Colonial
Schools
Elementary Schools Winthrop
Middle Schools Ipswich Middle
High Schools Ipswich High
Others
Senior Community false
Read Less
Want to know what your home might be worth? Contact us for a FREE valuation!

Our team is ready to help you sell your home for the highest possible price ASAP
Bought with The Murray Brown Group • Sagan Harborside Sotheby's International Realty





