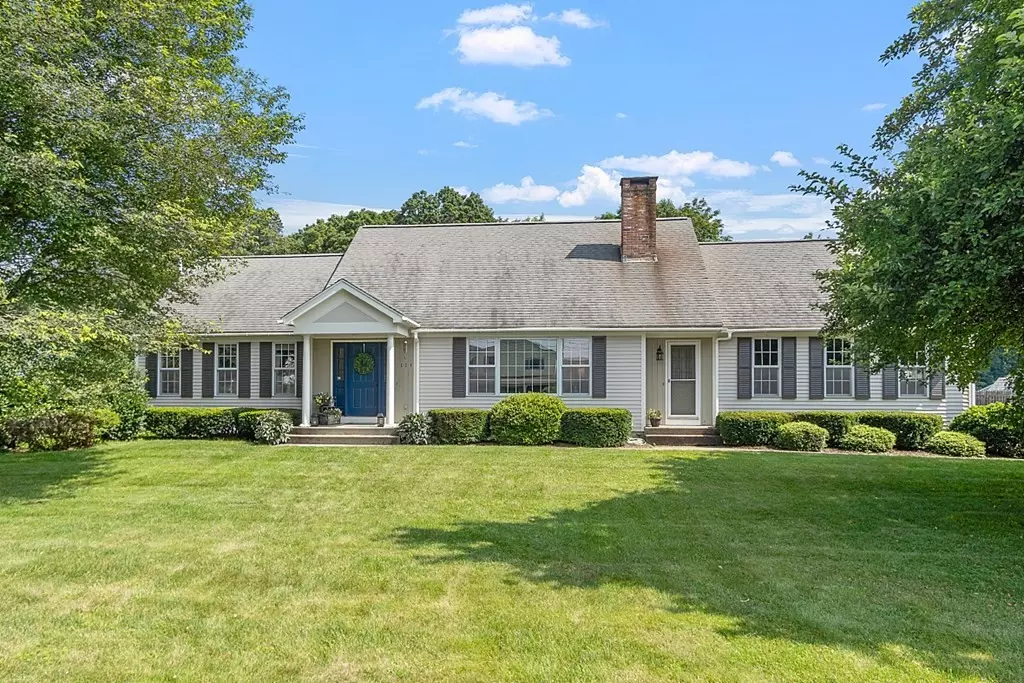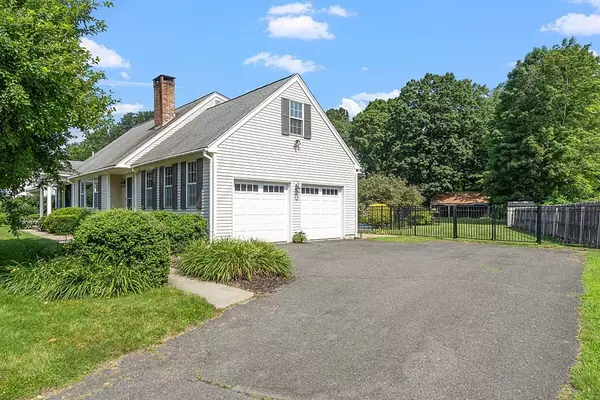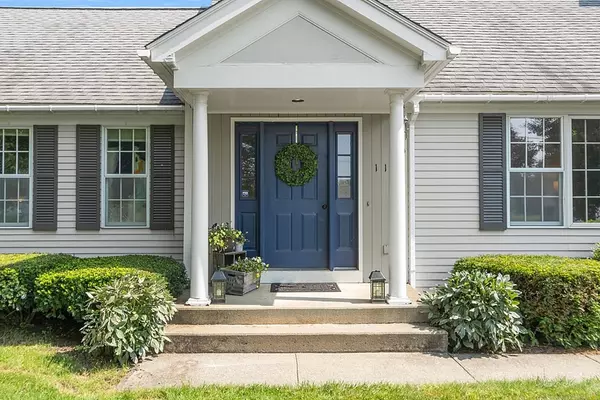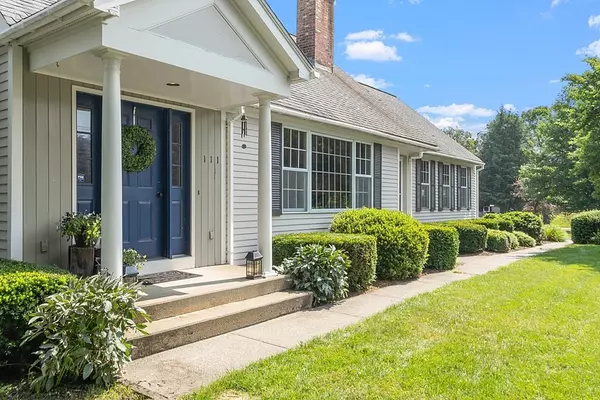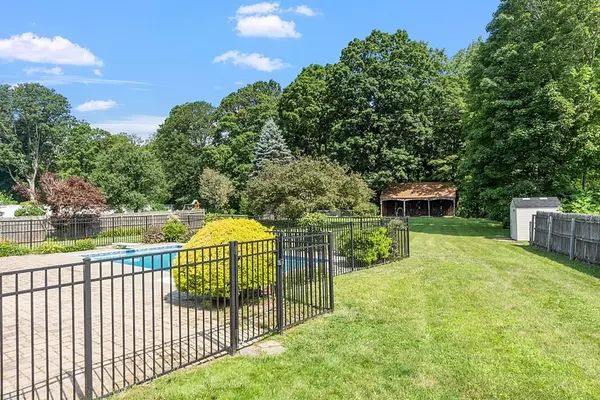$531,000
$487,500
8.9%For more information regarding the value of a property, please contact us for a free consultation.
111 Meadow Ln Greenfield, MA 01301
3 Beds
2.5 Baths
2,213 SqFt
Key Details
Sold Price $531,000
Property Type Single Family Home
Sub Type Single Family Residence
Listing Status Sold
Purchase Type For Sale
Square Footage 2,213 sqft
Price per Sqft $239
MLS Listing ID 73134578
Sold Date 08/31/23
Style Cape
Bedrooms 3
Full Baths 2
Half Baths 1
HOA Y/N false
Year Built 1989
Annual Tax Amount $9,621
Tax Year 2023
Lot Size 0.660 Acres
Acres 0.66
Property Sub-Type Single Family Residence
Property Description
OFFER DEADLINE 7/24 8:00 PM You'll feel like you're on vacation here! Beautifully manicured level yard, with sparkling in-ground pool, all of which can be enjoyed from the open deck or screened porch! Smoke-free and meticulously maintained, this 3BR, 2.5-bath home awaits its new owners. Set on the outskirts of Town in a rural residential zone, you'll enjoy less traffic, more open space. This home's first floor offers a master bed/bath, large living room with fireplace, open kitchen-dining, a home office, laundry and guest bath. Earth tone colors lend warmth and harmony. A beautiful foyer welcomes you to the 2nd floor where you'll find 2 large bedrooms, a full bath, and access to an over-garage storage area. The basement is huge, offering potential for a workshop, craft area, storage, you decide! Large 2-car garage with storage space. Four-zone heating system with central air for those muggy days. Start packing, because when you see this, you'll want to stay!
Location
State MA
County Franklin
Zoning RC
Direction GPS
Rooms
Basement Full, Interior Entry, Concrete
Primary Bedroom Level First
Dining Room Flooring - Wood, Breakfast Bar / Nook, Deck - Exterior, Exterior Access, Open Floorplan
Kitchen Flooring - Wood, Pantry
Interior
Interior Features Home Office
Heating Baseboard, Oil
Cooling Central Air
Flooring Wood, Tile, Carpet, Flooring - Wood
Fireplaces Number 1
Fireplaces Type Living Room
Appliance Range, Dishwasher, Microwave, Refrigerator, Washer, Dryer, Utility Connections for Electric Range, Utility Connections for Electric Dryer
Laundry Closet/Cabinets - Custom Built, First Floor, Washer Hookup
Exterior
Exterior Feature Porch - Screened, Deck - Wood, Pool - Inground, Rain Gutters, Barn/Stable, Fenced Yard
Garage Spaces 2.0
Fence Fenced/Enclosed, Fenced
Pool In Ground
Community Features Shopping, Pool, Park, Golf, Medical Facility, Highway Access, Public School
Utilities Available for Electric Range, for Electric Dryer, Washer Hookup
Roof Type Shingle
Total Parking Spaces 4
Garage Yes
Private Pool true
Building
Lot Description Cleared, Level
Foundation Concrete Perimeter
Sewer Private Sewer
Water Public
Architectural Style Cape
Others
Senior Community false
Read Less
Want to know what your home might be worth? Contact us for a FREE valuation!

Our team is ready to help you sell your home for the highest possible price ASAP
Bought with Cathy Roberts • Cohn & Company

