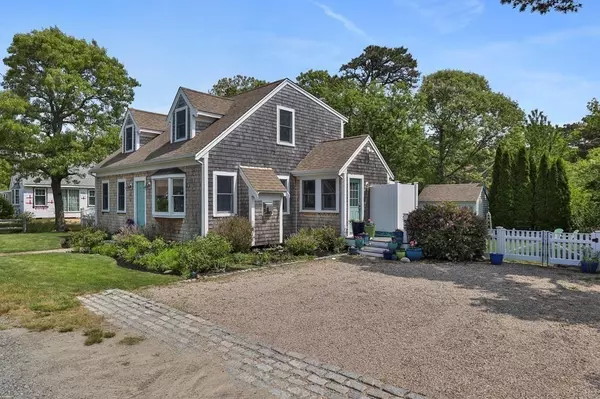$1,400,000
$1,250,000
12.0%For more information regarding the value of a property, please contact us for a free consultation.
166 Seaway Rd Brewster, MA 02631
3 Beds
3 Baths
1,424 SqFt
Key Details
Sold Price $1,400,000
Property Type Single Family Home
Sub Type Single Family Residence
Listing Status Sold
Purchase Type For Sale
Square Footage 1,424 sqft
Price per Sqft $983
MLS Listing ID 73118336
Sold Date 08/30/23
Style Cape
Bedrooms 3
Full Baths 3
HOA Fees $29/ann
HOA Y/N true
Year Built 1970
Annual Tax Amount $5,944
Tax Year 2023
Lot Size 5,662 Sqft
Acres 0.13
Property Sub-Type Single Family Residence
Property Description
Beautifully rebuilt in 2005, this 3-bedroom, 3-bathroom home in Pineland Park Association offers a perfect blend of modern comforts and costal charm. Step inside to find a tiled entryway and gleaming hardwood flooring throughout. The kitchen boasts granite countertops and a convenient breakfast bar, opening up to the spacious dining room. On the first floor, there is a bedroom with an adjacent full bathroom, while upstairs you'll find two more bedrooms and another full bathroom. The living room is situated just beyond the dining room, creating a welcoming and seamless flow. Enjoy outdoor living on the large composite deck, complete with an outdoor shower for those warm summer days. The property is ideally located north of 6A and includes access to a private association Bay beach less than .25 down the street. Need storage? Look no further - this home offers great basement storage as well as an additional storage shed. Plus, it's less than half a mile away from the Snowy Owl coffe
Location
State MA
County Barnstable
Zoning RESD.
Direction Route 6A to Seaway Road, house is past stop sign on the right
Rooms
Basement Full, Partial
Primary Bedroom Level First
Dining Room Ceiling Fan(s)
Interior
Heating Central, Baseboard, Natural Gas
Cooling Central Air
Flooring Wood, Tile
Fireplaces Number 1
Appliance Range, Dishwasher, Microwave, Refrigerator, Washer, Dryer
Exterior
Exterior Feature Porch, Deck - Composite
Community Features Bike Path, House of Worship, Public School
Waterfront Description Beach Front, Bay, 0 to 1/10 Mile To Beach, Beach Ownership(Association)
Roof Type Shingle
Total Parking Spaces 6
Garage No
Building
Lot Description Level
Foundation Concrete Perimeter
Sewer Inspection Required for Sale
Water Public
Architectural Style Cape
Others
Senior Community false
Acceptable Financing Seller W/Participate, Delayed Occupancy
Listing Terms Seller W/Participate, Delayed Occupancy
Read Less
Want to know what your home might be worth? Contact us for a FREE valuation!

Our team is ready to help you sell your home for the highest possible price ASAP
Bought with Richard Stone • Today Real Estate, Inc.





