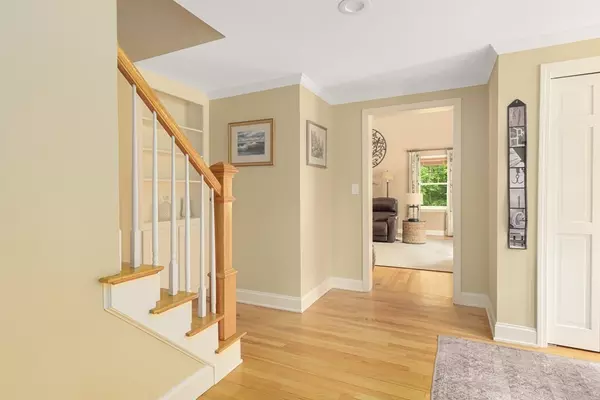$1,164,295
$949,900
22.6%For more information regarding the value of a property, please contact us for a free consultation.
92 Pineswamp Road Ipswich, MA 01938
3 Beds
2.5 Baths
2,610 SqFt
Key Details
Sold Price $1,164,295
Property Type Single Family Home
Sub Type Single Family Residence
Listing Status Sold
Purchase Type For Sale
Square Footage 2,610 sqft
Price per Sqft $446
MLS Listing ID 73131744
Sold Date 08/15/23
Style Colonial
Bedrooms 3
Full Baths 2
Half Baths 1
HOA Y/N false
Year Built 1986
Annual Tax Amount $10,071
Tax Year 2023
Lot Size 2.240 Acres
Acres 2.24
Property Sub-Type Single Family Residence
Property Description
Meticulously maintained colonial style home located on a town scenic byway surrounded on 3 sides by conservation land and Greenbelt property. The kitchen was redone by McCormick Kitchens in 2021 with stainless Bosch appliances. The first floor also features a large living room with vaulted ceilings, french doors leading to the deck, pellet stove, half bath, and a formal dining room. On the second floor you will find 3 bedrooms plus an office space. The primary suite features a large walk-in closet, large bathroom with a double vanity and walk-in shower. The backyard offers a 2021 Azek deck with wire rails, LED lighting, 2 bluestone patios, and a fire pit. Other features include a Reeds Ferry cedar shed, efficient hybrid heat pump-oil heating system, central AC, new oil tank, and low maintenance Hardie Board siding with Azek trim. Ipswich residents also have access to a Crane Beach sticker! Please park on paved driveway in front of house or on Pineswamp Road
Location
State MA
County Essex
Zoning RRA
Direction Linebrook Road to Pineswamp Road. Property is set back (yellow house).
Rooms
Basement Full, Unfinished
Primary Bedroom Level Second
Dining Room Flooring - Hardwood
Kitchen Flooring - Hardwood, Countertops - Stone/Granite/Solid, Kitchen Island, Cabinets - Upgraded, Recessed Lighting, Stainless Steel Appliances
Interior
Interior Features Recessed Lighting, Home Office
Heating Forced Air, Heat Pump, Oil
Cooling Central Air
Flooring Tile, Carpet, Hardwood, Flooring - Hardwood
Fireplaces Number 1
Fireplaces Type Living Room
Appliance Range, Dishwasher, Microwave, Refrigerator, Washer, Dryer, Range Hood, Oil Water Heater, Utility Connections for Electric Range, Utility Connections for Electric Dryer
Laundry Second Floor, Washer Hookup
Exterior
Exterior Feature Rain Gutters, Storage, Decorative Lighting
Garage Spaces 2.0
Community Features Public Transportation, Shopping, Park, Walk/Jog Trails, Conservation Area, Public School, T-Station
Utilities Available for Electric Range, for Electric Dryer, Washer Hookup
Waterfront Description Beach Front, Ocean, Beach Ownership(Public)
Roof Type Shingle
Total Parking Spaces 6
Garage Yes
Building
Lot Description Wooded, Easements
Foundation Concrete Perimeter
Sewer Private Sewer
Water Public
Architectural Style Colonial
Schools
Elementary Schools Doyon
Middle Schools Ipswich Middle
High Schools Ipswich High
Others
Senior Community false
Read Less
Want to know what your home might be worth? Contact us for a FREE valuation!

Our team is ready to help you sell your home for the highest possible price ASAP
Bought with Betsy Bullock • Coldwell Banker Realty - Manchester





