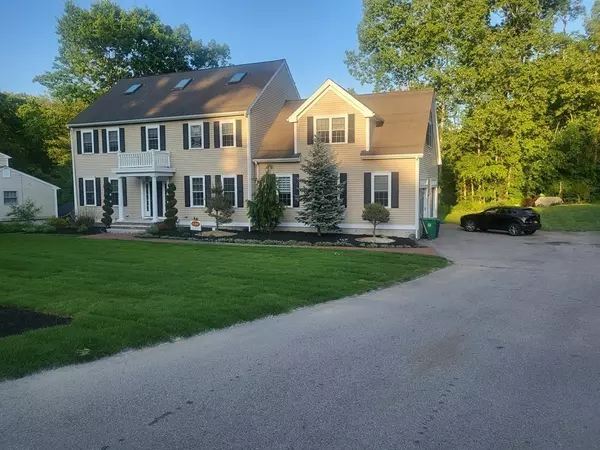$975,000
$989,900
1.5%For more information regarding the value of a property, please contact us for a free consultation.
132 West Union Street Ashland, MA 01721
4 Beds
3 Baths
4,750 SqFt
Key Details
Sold Price $975,000
Property Type Single Family Home
Sub Type Single Family Residence
Listing Status Sold
Purchase Type For Sale
Square Footage 4,750 sqft
Price per Sqft $205
MLS Listing ID 73119715
Sold Date 07/25/23
Style Colonial, Contemporary
Bedrooms 4
Full Baths 2
Half Baths 2
HOA Y/N false
Year Built 2006
Annual Tax Amount $11,000
Tax Year 2021
Lot Size 0.690 Acres
Acres 0.69
Property Sub-Type Single Family Residence
Property Description
Spectacular 4750 sq ft colonial has 4 full levels of living space. The lower level is at grade level on rear side with french doors and 4 large windows. Beautifull 18" parquet tile thru out, perfect in law space offers brick walkway from driveway to door.. Grand 10'x6' granite portico is center stage. Upon entering you feel the open wide space with 9" ceilngs thru out 1st floor and 3.5" oak floors redone last week. The deep window sills make you aware it is 2x6 construction. Boasting of 3 different heating systems 5 zones of AC. The 600+ sq ft master suite is heated by radiant floor heat, The oversized master bath offers TC with own window. Passing thru 2nd floor landing/ sitting area and take the floating stairs to your retreat, builtins cover 1 wall with never used sauna in center, 3 remote sky lights, beams, heated & cooled by mini split opposite oak wall is 2nd FP. This space is almost as nice as the rear yard landscaping. In past year a hot tub installed, 15' fire pit, new deck
Location
State MA
County Middlesex
Zoning r1
Direction from Hopkinton on 135 just past Ashland State Park Entrance on right. from Ashland center just befor
Rooms
Family Room Flooring - Hardwood, Balcony / Deck, Balcony - Exterior, French Doors, Exterior Access, Open Floorplan, Recessed Lighting, Crown Molding
Basement Full, Finished, Walk-Out Access, Interior Entry
Primary Bedroom Level Second
Dining Room Flooring - Hardwood, Chair Rail, Wainscoting, Lighting - Pendant, Crown Molding
Kitchen Closet, Closet/Cabinets - Custom Built, Flooring - Hardwood, Dining Area, Countertops - Stone/Granite/Solid, Kitchen Island, Cabinets - Upgraded, Exterior Access, Open Floorplan, Recessed Lighting, Stainless Steel Appliances, Gas Stove, Crown Molding
Interior
Interior Features Attic Access, Recessed Lighting, Closet/Cabinets - Custom Built, Countertops - Upgraded, Cabinets - Upgraded, Lighting - Pendant, Bathroom - Half, Lighting - Sconce, Beadboard, Ceiling Fan(s), Ceiling - Beamed, Steam / Sauna, Wainscoting, Closet - Walk-in, Closet, Cable Hookup, High Speed Internet Hookup, Open Floor Plan, Walk-in Storage, Closet - Double, Sitting Room, Kitchen, Bathroom, Great Room, Central Vacuum, Sauna/Steam/Hot Tub, Finish - Sheetrock, Internet Available - Broadband, Internet Available - DSL
Heating Central, Forced Air, Radiant, Natural Gas, Active Solar, Hydronic Floor Heat(Radiant), Solar, Ductless, Fireplace
Cooling Central Air, Ductless
Flooring Wood, Tile, Carpet, Flooring - Hardwood, Flooring - Vinyl, Flooring - Wall to Wall Carpet, Flooring - Stone/Ceramic Tile
Fireplaces Number 2
Fireplaces Type Family Room
Appliance Range, Dishwasher, Disposal, Microwave, Refrigerator, ENERGY STAR Qualified Refrigerator, ENERGY STAR Qualified Dryer, ENERGY STAR Qualified Dishwasher, ENERGY STAR Qualified Washer, Vacuum System, Range - ENERGY STAR, Stainless Steel Appliance(s), Gas Water Heater, Water Heater(Separate Booster), Plumbed For Ice Maker, Utility Connections for Gas Range, Utility Connections for Electric Dryer
Laundry Second Floor, Washer Hookup
Exterior
Exterior Feature Balcony - Exterior, Rain Gutters, Professional Landscaping, Decorative Lighting, Lighting, Stone Wall, Other
Garage Spaces 2.0
Community Features Public Transportation, Park, Walk/Jog Trails, Bike Path, Conservation Area, Public School, T-Station
Utilities Available for Gas Range, for Electric Dryer, Washer Hookup, Icemaker Connection, Generator Connection
Waterfront Description Beach Front, Lake/Pond, Other (See Remarks), 0 to 1/10 Mile To Beach, Beach Ownership(Public)
Roof Type Shingle, Other
Total Parking Spaces 6
Garage Yes
Building
Lot Description Level
Foundation Concrete Perimeter
Sewer Public Sewer
Water Public
Architectural Style Colonial, Contemporary
Others
Senior Community false
Acceptable Financing Contract
Listing Terms Contract
Read Less
Want to know what your home might be worth? Contact us for a FREE valuation!

Our team is ready to help you sell your home for the highest possible price ASAP
Bought with Kevin Kalaghan • ROVI Homes





