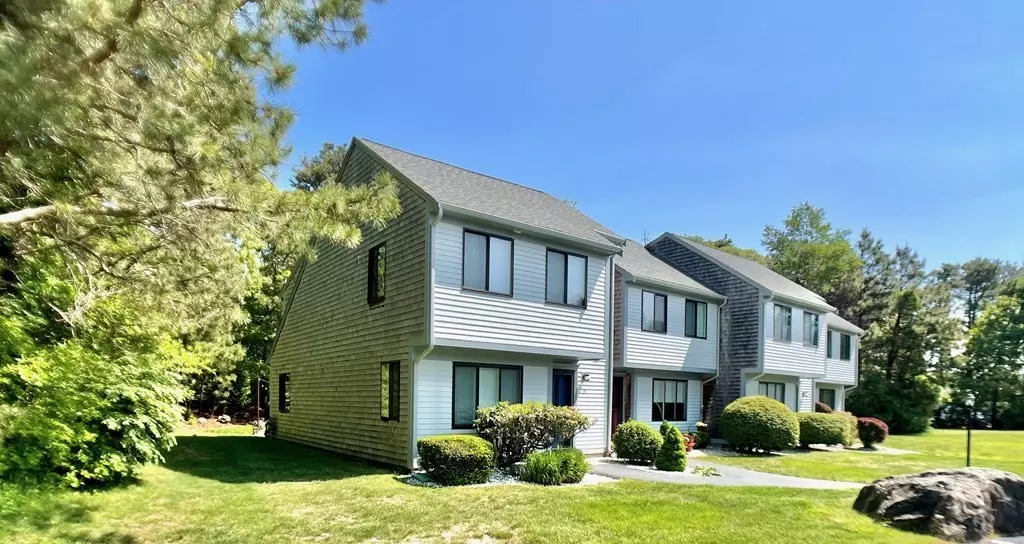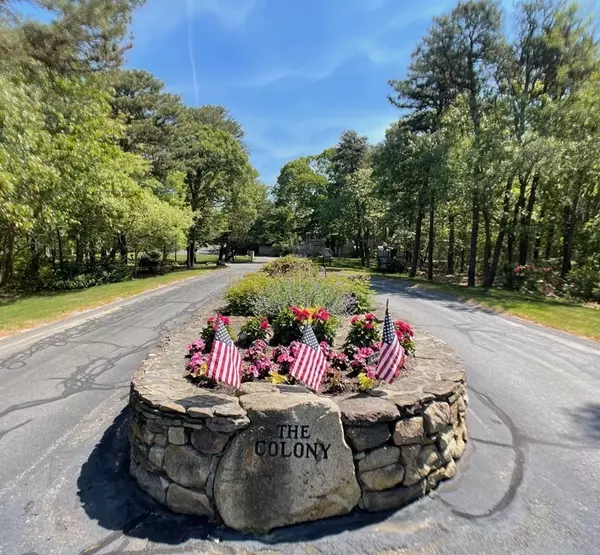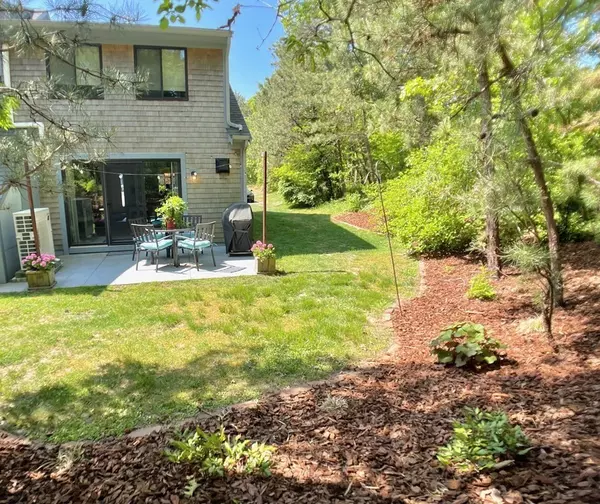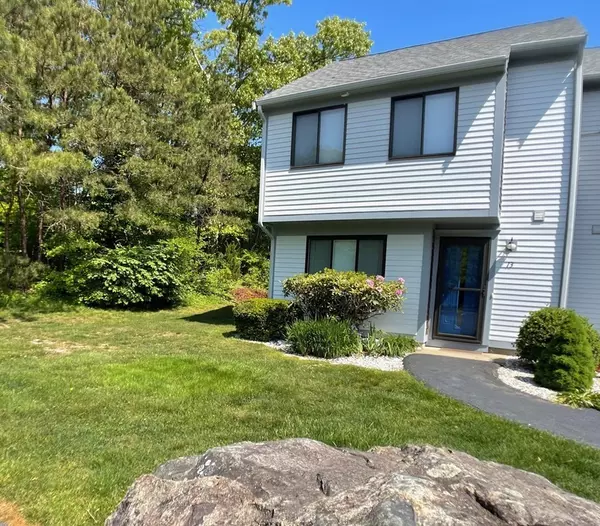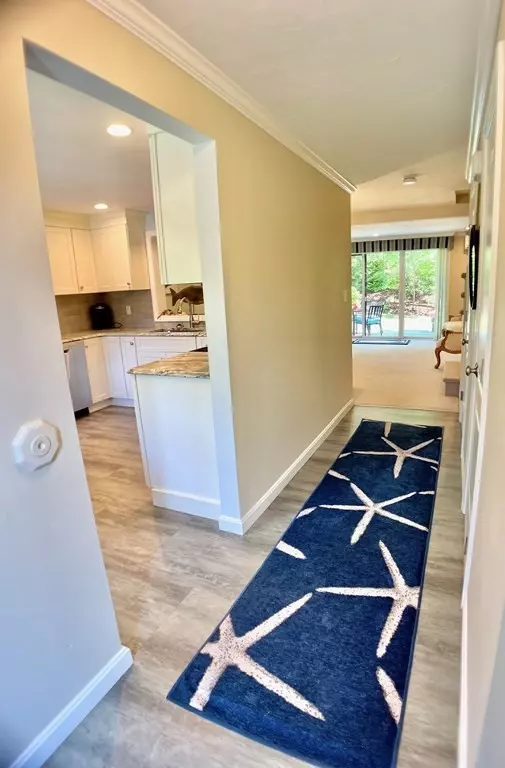$465,000
$439,000
5.9%For more information regarding the value of a property, please contact us for a free consultation.
13 Chestnut Cir #13 Brewster, MA 02631
2 Beds
1.5 Baths
1,380 SqFt
Key Details
Sold Price $465,000
Property Type Condo
Sub Type Condominium
Listing Status Sold
Purchase Type For Sale
Square Footage 1,380 sqft
Price per Sqft $336
MLS Listing ID 73119326
Sold Date 08/08/23
Bedrooms 2
Full Baths 1
Half Baths 1
HOA Fees $525/mo
HOA Y/N true
Year Built 1984
Annual Tax Amount $2,395
Tax Year 2023
Property Sub-Type Condominium
Property Description
Nestled in a peaceful Cape Cod community you'll find this beautiful, completely renovated end unit townhouse offering the ultimate blend of convenience, comfort and style. An ideal location in the bayside town of Brewster, this property is perfect for those seeking a serene and low maintenance lifestyle. Step inside and discover a pristine interior that has been meticulously renovated with a ton of upgrades including ductless a/c, gas fireplace, fully renovated kitchen, updated windows, floors, doors, trim, electrical! Almost everything was updated within the last 6 years. The spacious living room area is ideal for relaxing with friends and the well equipped kitchen area provides good space for eating/cooking. This is a rare opportunity to own a stunning, turn-key, end unit townhouse in one of Brewster's best kept secrets, The Colony. Tennis, Pickleball, Indoor pool with a hot tub, sauna and an outdoor pool. Located close to the Rail Trail, Shops, Restaurants and so much more.
Location
State MA
County Barnstable
Zoning RESD.
Direction 6a to Underpass to Snow Road to The Colony or Rt. 137 to Snow Road to The Colony
Rooms
Basement N
Primary Bedroom Level Second
Interior
Heating Natural Gas, Electric, Ductless
Cooling Ductless
Flooring Tile, Carpet, Laminate
Fireplaces Number 1
Appliance Range, Dishwasher, Microwave, Refrigerator, Washer, Dryer, Electric Water Heater, Tank Water Heater, Utility Connections for Gas Range
Laundry Second Floor, In Unit
Exterior
Exterior Feature Storage
Pool Association, In Ground, Indoor, Heated
Community Features Public Transportation, Shopping, Tennis Court(s), Walk/Jog Trails, Golf, Bike Path, Conservation Area, Highway Access, House of Worship, Public School
Utilities Available for Gas Range
Waterfront Description Beach Front, Bay, 1 to 2 Mile To Beach
Roof Type Shingle
Total Parking Spaces 1
Garage No
Building
Story 2
Sewer Private Sewer
Water Public
Others
Pets Allowed Yes w/ Restrictions
Senior Community false
Read Less
Want to know what your home might be worth? Contact us for a FREE valuation!

Our team is ready to help you sell your home for the highest possible price ASAP
Bought with Marchildon Hagopian Team • Kinlin Grover Compass

