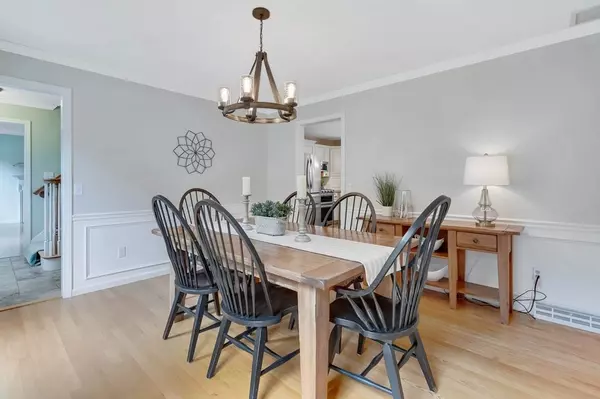$650,000
$599,000
8.5%For more information regarding the value of a property, please contact us for a free consultation.
37 Terry Ln East Longmeadow, MA 01028
4 Beds
4 Baths
2,800 SqFt
Key Details
Sold Price $650,000
Property Type Single Family Home
Sub Type Single Family Residence
Listing Status Sold
Purchase Type For Sale
Square Footage 2,800 sqft
Price per Sqft $232
MLS Listing ID 73121979
Sold Date 07/26/23
Style Colonial
Bedrooms 4
Full Baths 3
Half Baths 2
HOA Y/N false
Year Built 1988
Annual Tax Amount $10,109
Tax Year 2023
Lot Size 0.920 Acres
Acres 0.92
Property Sub-Type Single Family Residence
Property Description
Located in the heart of E. Longmeadow on a quiet cul-de-sac w/ a beautifully manicured lot is this 4 bdrm Colonial. The living space is an entertainer's dream! The kitchen opens to a large family room showcasing cathedral ceilings, hardwood floors & wet bar. Through french doors is a large, airy sunroom that opens to a fenced yard through sliding doors allowing access for any four legged loved ones. 1st floor office/bdrm, living room w/ wood burning fp & full bath could make a GREAT in-law suite on the 1st floor, & a formal dining room, half bath & laundry rm complete the main level & allows the option of 1 level living. Upstairs are three bedrooms including an expansive primary suite w/ a wood burning fp, walk-in closets & spa-like ensuite w/ oversized jetted tub, walk-in steam shower & large vanity. Finished lower level w half bath is a perfect rec room for movie night or billiards! Extras: gas utilities, 2 zone heating&cooling irrigation w separate meter & oversized 2 car garage.
Location
State MA
County Hampden
Zoning RAA
Direction GPS Friendly
Rooms
Family Room Beamed Ceilings, Flooring - Hardwood, Window(s) - Picture, Lighting - Overhead
Primary Bedroom Level Second
Dining Room Flooring - Hardwood, Lighting - Pendant
Kitchen Flooring - Stone/Ceramic Tile, Countertops - Upgraded, Kitchen Island, Breakfast Bar / Nook, Deck - Exterior, Exterior Access, Recessed Lighting, Stainless Steel Appliances, Lighting - Pendant, Lighting - Overhead
Interior
Interior Features Vaulted Ceiling(s), Bathroom - Half, Lighting - Overhead, Sun Room, Bathroom, Game Room
Heating Forced Air, Natural Gas
Cooling Central Air
Flooring Wood, Tile, Flooring - Hardwood, Flooring - Wall to Wall Carpet
Fireplaces Number 2
Fireplaces Type Family Room, Living Room, Master Bedroom
Appliance Range, Dishwasher, Refrigerator, Washer, Dryer, Gas Water Heater, Tank Water Heater, Utility Connections for Gas Range, Utility Connections for Gas Dryer
Laundry Dryer Hookup - Gas, Washer Hookup, First Floor
Exterior
Exterior Feature Sprinkler System
Garage Spaces 2.0
Fence Fenced/Enclosed
Community Features Shopping, Tennis Court(s), Park, Golf, Medical Facility, Conservation Area, House of Worship, Public School
Utilities Available for Gas Range, for Gas Dryer, Washer Hookup
Roof Type Shingle
Total Parking Spaces 4
Garage Yes
Building
Foundation Concrete Perimeter
Sewer Public Sewer
Water Public
Architectural Style Colonial
Others
Senior Community false
Read Less
Want to know what your home might be worth? Contact us for a FREE valuation!

Our team is ready to help you sell your home for the highest possible price ASAP
Bought with Lori Raschi • Coldwell Banker Realty - Western MA





