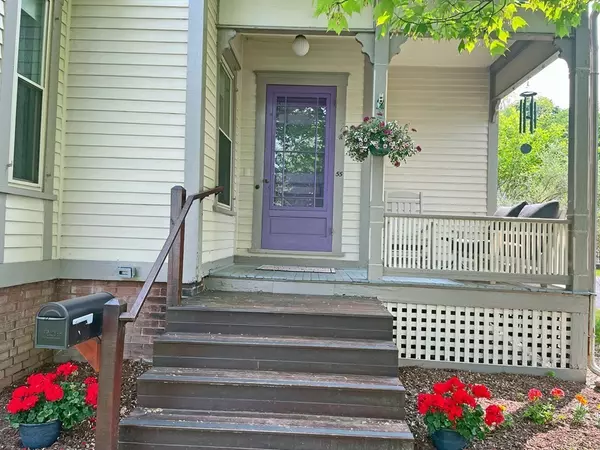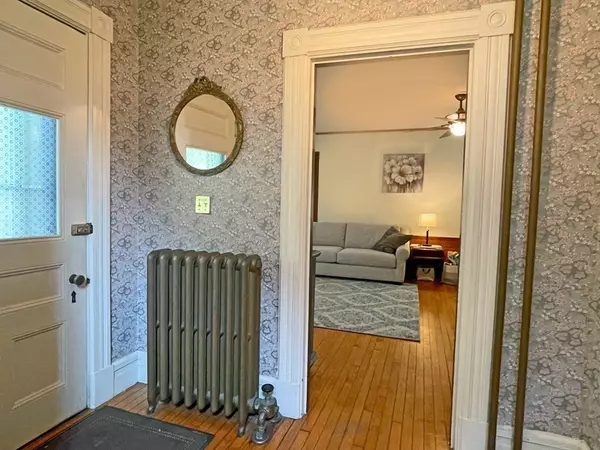$361,000
$335,000
7.8%For more information regarding the value of a property, please contact us for a free consultation.
55 Grinnell Street Greenfield, MA 01301
3 Beds
1 Bath
1,722 SqFt
Key Details
Sold Price $361,000
Property Type Single Family Home
Sub Type Single Family Residence
Listing Status Sold
Purchase Type For Sale
Square Footage 1,722 sqft
Price per Sqft $209
MLS Listing ID 73116077
Sold Date 07/26/23
Style Victorian
Bedrooms 3
Full Baths 1
HOA Y/N false
Year Built 1900
Annual Tax Amount $5,608
Tax Year 2023
Lot Size 7,405 Sqft
Acres 0.17
Property Sub-Type Single Family Residence
Property Description
Located in the Highland area, where you can walk to town and the trails in Highland Park and sit on your front porch and enjoy being home in this lovely Victorian that has been beautifully maintained and updated, enhancing all the charm you'd expect of this classic period with its spacious rooms, tall ceilings, beautiful wood floors and character in every corner. All the systems are updated, including the windows, wiring, Budures boiler, and efficient natural gas for heat, hot water, stove, fireplace, and dryer. Lots of closet space, including the main bedroom dressing room with two closets and access to the walk-up attic. Enjoy all the conveniences of living in town with a private and easy-to-maintain backyard, fenced with a pool ready for you to cool off this summer.
Location
State MA
County Franklin
Zoning RA
Direction Main Street - straight to Crescent St. Right on Grinnell. Thru the stop. The house is on the Left.
Rooms
Basement Full, Interior Entry, Bulkhead, Concrete
Primary Bedroom Level Second
Dining Room Flooring - Hardwood, Lighting - Overhead
Kitchen Closet, Flooring - Hardwood, Lighting - Overhead
Interior
Interior Features Closet, Entrance Foyer, Internet Available - Broadband
Heating Hot Water, Natural Gas
Cooling None
Flooring Vinyl, Hardwood, Flooring - Hardwood
Fireplaces Number 1
Appliance Range, Dishwasher, Refrigerator, Dryer, ENERGY STAR Qualified Washer, Gas Water Heater, Utility Connections for Gas Range, Utility Connections for Gas Oven, Utility Connections for Gas Dryer
Laundry In Basement, Washer Hookup
Exterior
Exterior Feature Storage
Fence Fenced
Pool Above Ground
Community Features Public Transportation, Shopping, Tennis Court(s), Park, Walk/Jog Trails, Stable(s), Golf, Medical Facility, Laundromat, Bike Path, Conservation Area, Highway Access, House of Worship, Private School, Public School, Sidewalks
Utilities Available for Gas Range, for Gas Oven, for Gas Dryer, Washer Hookup
Roof Type Slate
Total Parking Spaces 2
Garage No
Private Pool true
Building
Lot Description Easements, Level
Foundation Stone
Sewer Public Sewer
Water Public
Architectural Style Victorian
Schools
Elementary Schools Federal Street
Middle Schools Gms
High Schools Ghs
Others
Senior Community false
Read Less
Want to know what your home might be worth? Contact us for a FREE valuation!

Our team is ready to help you sell your home for the highest possible price ASAP
Bought with David Santos • Coldwell Banker Community REALTORS®





