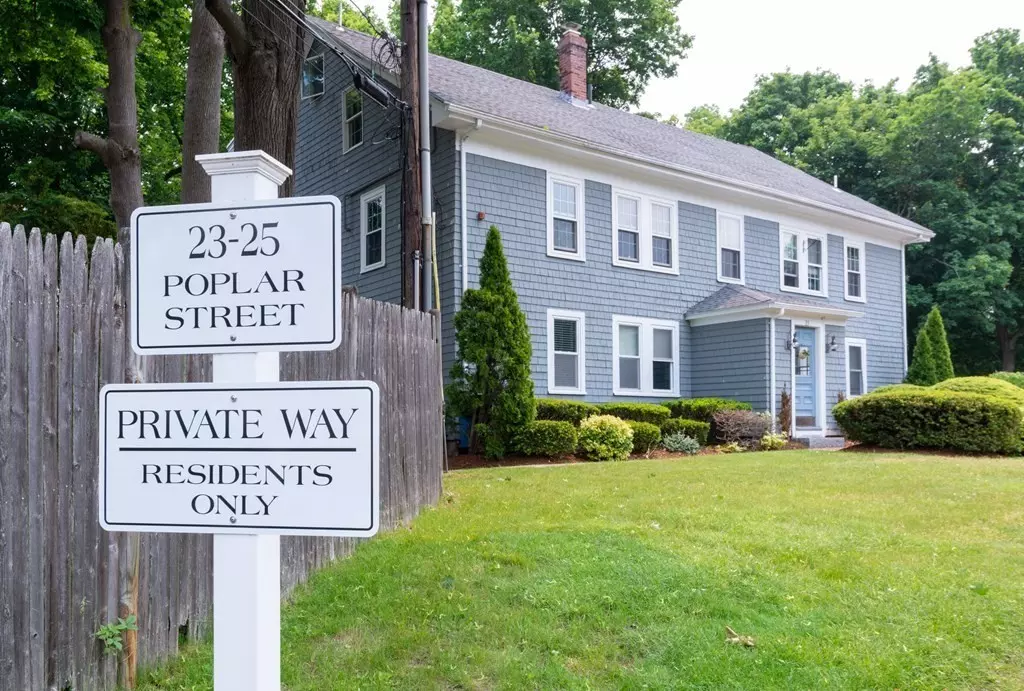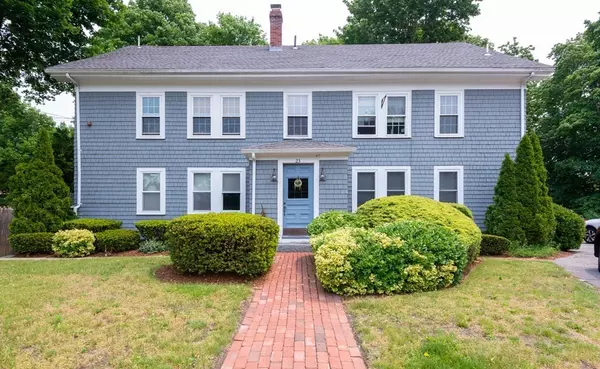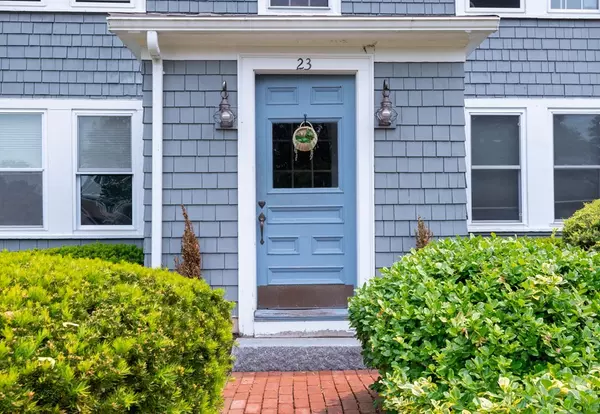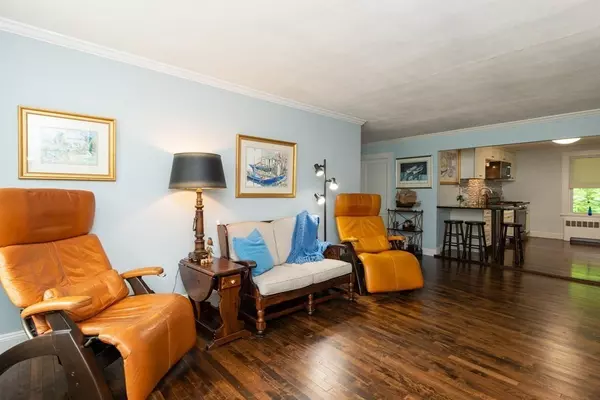$402,000
$359,000
12.0%For more information regarding the value of a property, please contact us for a free consultation.
23 Poplar Street #1 Ipswich, MA 01938
2 Beds
1 Bath
765 SqFt
Key Details
Sold Price $402,000
Property Type Condo
Sub Type Condominium
Listing Status Sold
Purchase Type For Sale
Square Footage 765 sqft
Price per Sqft $525
MLS Listing ID 73121939
Sold Date 07/21/23
Bedrooms 2
Full Baths 1
HOA Fees $399/mo
HOA Y/N true
Year Built 1989
Annual Tax Amount $2,818
Tax Year 2023
Property Sub-Type Condominium
Property Description
AMAZING location!!! Directly off road(Argilla Road) to Crane's Beach yet privately tucked up along a hill surrounded by trees. Just around the corner from downtown Ipswich and the beautiful Ipswich River. 1+ acre of grassy common spaces to enjoy picnics, firepits, gardening or yard games. Condo offers nice layout with open floor plan and single level living on 1st floor with just 1 step into building. Hardwood flooring throughout! Updated kitchen & tiled bath. Large walk-in closet for coats & pantry. RARE offering in this Crane Manor Condo with very little turnover in this complex. Pet friendly. Washer/Dryer in basement along w/ added storage. Nothing to do but unpack and enjoy all that this historic seaside community has to offer. Close to Crane's Beach, Ipswich River, train into Boston, local farms, restaurants/shops, brewpubs, YMCA and 100s of acres of conservation land to explore.
Location
State MA
County Essex
Zoning RRA
Direction 1A /133 to Argilla Road, left into complex, or at end of Poplar St (off 1A /133) on right
Rooms
Basement Y
Primary Bedroom Level First
Kitchen Flooring - Hardwood, Countertops - Stone/Granite/Solid, Breakfast Bar / Nook, Open Floorplan
Interior
Heating Baseboard, Natural Gas
Cooling Window Unit(s)
Flooring Hardwood
Appliance Range, Dishwasher, Refrigerator, Washer, Dryer, Utility Connections for Gas Range
Laundry In Basement, In Building
Exterior
Exterior Feature Garden
Community Features Public Transportation, Shopping, Tennis Court(s), Park, Walk/Jog Trails, Stable(s), Golf, Laundromat, Bike Path, Conservation Area, House of Worship, Public School, T-Station
Utilities Available for Gas Range
Waterfront Description Beach Front, Bay, Ocean, River, Sound, Beach Ownership(Public)
Roof Type Shingle
Total Parking Spaces 2
Garage No
Building
Story 1
Sewer Public Sewer
Water Public
Schools
Elementary Schools Wintrhop
Middle Schools Ipswich
High Schools Ipswich
Others
Pets Allowed Yes w/ Restrictions
Senior Community false
Acceptable Financing Contract
Listing Terms Contract
Read Less
Want to know what your home might be worth? Contact us for a FREE valuation!

Our team is ready to help you sell your home for the highest possible price ASAP
Bought with Callie Umenhofer • Keller Williams Realty Evolution





