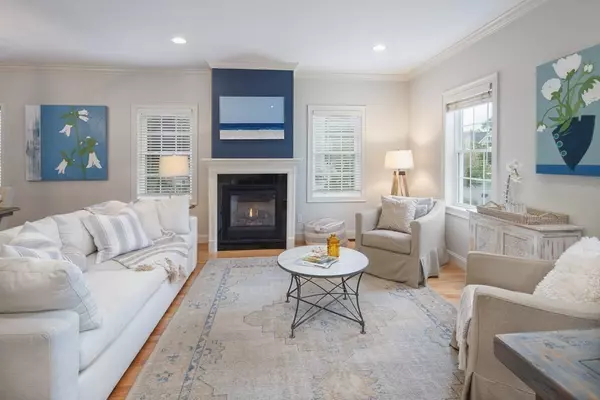$925,000
$895,000
3.4%For more information regarding the value of a property, please contact us for a free consultation.
9 Quimby Lane Amesbury, MA 01913
4 Beds
4 Baths
2,574 SqFt
Key Details
Sold Price $925,000
Property Type Single Family Home
Sub Type Single Family Residence
Listing Status Sold
Purchase Type For Sale
Square Footage 2,574 sqft
Price per Sqft $359
MLS Listing ID 73125312
Sold Date 07/19/23
Style Colonial,Craftsman
Bedrooms 4
Full Baths 4
HOA Y/N false
Year Built 2013
Annual Tax Amount $11,603
Tax Year 2023
Lot Size 10,454 Sqft
Acres 0.24
Property Sub-Type Single Family Residence
Property Description
Nestled inside one of the most sought after neighborhoods in Amesbury this stylish property boasts 3 Levels of Living, Luxurious Appointments & an Ornamental Landscape. Set inside a well designed cul-de-sac this refined home shines inside & out as sellers spared no expense when it came to upgrades, finishes & care. The exterior is adorned w/ HardiPlank siding, artfully planned gardens & multi-zone irrigation. Inside, this fashionable home wows w/ an open-concept living area gleaming w/ soaring ceilings, natural light & cozy gas fireplace. This 1st level continues w/ an impressive chef's kitchen boasting top of the line appliances, a comfy study nook & a powder room w/ a Custom Doggie Shower! The 2nd flr. impresses with a sprawling Primary En-Suite complete w/ custom walk-in closet & sophisticated bath. Down the hall you'll find 2 more BRs & a sparkling new family bath! The 3rd Floor En-Suite is STUNNING and provides great flex space for today's trending lifestyles.
Location
State MA
County Essex
Zoning R
Direction Lions Mouth Road to Quimby Lane...House on right. GPS also accurate.
Rooms
Basement Interior Entry, Garage Access, Concrete
Primary Bedroom Level Second
Dining Room Flooring - Hardwood, Open Floorplan, Paints & Finishes - Low VOC
Kitchen Flooring - Hardwood, Window(s) - Bay/Bow/Box, Pantry, Countertops - Stone/Granite/Solid, Kitchen Island, Exterior Access, Open Floorplan, Paints & Finishes - Low VOC, Recessed Lighting, Stainless Steel Appliances, Lighting - Overhead
Interior
Interior Features Bathroom - 3/4, Countertops - Stone/Granite/Solid, Closet/Cabinets - Custom Built, Open Floorplan, 3/4 Bath, Entry Hall, Wet Bar
Heating Central, Radiant, Natural Gas, Electric, Ductless, Other
Cooling Central Air, 3 or More, Ductless, Other
Flooring Tile, Hardwood, Flooring - Stone/Ceramic Tile, Flooring - Hardwood
Fireplaces Number 1
Fireplaces Type Living Room
Appliance Water Heater, Range, Dishwasher, Microwave, Refrigerator, Washer, Dryer
Laundry Laundry Closet, Second Floor
Exterior
Exterior Feature Porch, Deck, Patio, Decorative Lighting, Fenced Yard, Stone Wall, Other
Garage Spaces 2.0
Fence Fenced/Enclosed, Fenced
Community Features Public Transportation, Shopping, Park, Walk/Jog Trails, Stable(s), Golf, Conservation Area, Highway Access, House of Worship, Public School, Sidewalks
Waterfront Description Beach Front,Lake/Pond,Unknown To Beach
View Y/N Yes
View Scenic View(s)
Roof Type Shingle
Total Parking Spaces 4
Garage Yes
Building
Lot Description Cul-De-Sac, Sloped, Other
Foundation Concrete Perimeter
Sewer Public Sewer
Water Public
Architectural Style Colonial, Craftsman
Schools
Elementary Schools Cashman
Middle Schools Amesbury Middle
High Schools Amesbury High
Others
Senior Community false
Read Less
Want to know what your home might be worth? Contact us for a FREE valuation!

Our team is ready to help you sell your home for the highest possible price ASAP
Bought with Willis and Smith Group • Keller Williams Realty Evolution





