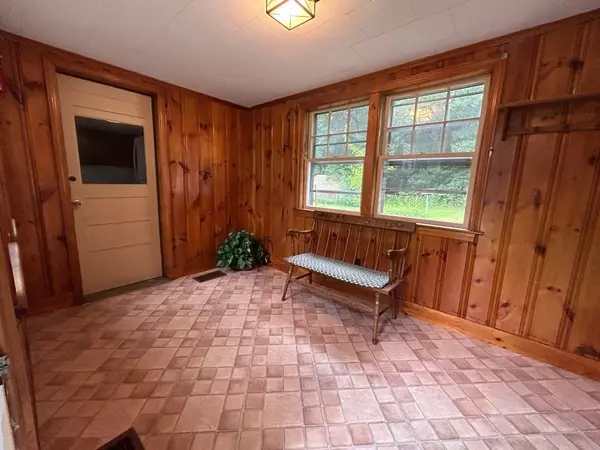$470,000
$499,000
5.8%For more information regarding the value of a property, please contact us for a free consultation.
28 Lyndon Ln Ashland, MA 01721
3 Beds
2 Baths
1,344 SqFt
Key Details
Sold Price $470,000
Property Type Single Family Home
Sub Type Single Family Residence
Listing Status Sold
Purchase Type For Sale
Square Footage 1,344 sqft
Price per Sqft $349
MLS Listing ID 73120022
Sold Date 06/30/23
Style Cape
Bedrooms 3
Full Baths 2
HOA Y/N false
Year Built 1950
Annual Tax Amount $6,122
Tax Year 2023
Lot Size 0.290 Acres
Acres 0.29
Property Sub-Type Single Family Residence
Property Description
OPEN HOUSE!11-12pm.Come see this great 3 bedroom,2 full bath Ashland Cape w/1car garage w/a large,level backyard in a nice neighborhood! First floor master bedroom & full bath for easy one level living. The kitchen opens up to a cute porch w/garage access.Formal dining area w/built in hutch& good sized sunny bright living room.Fresh paint & hardwood floors on main level.Second floor includes two front to back large bedrooms w/lots of closets & full bath.Basement offers room for expansion/storage space & has washer/dryer &New Roth oil tank. Central Air for summer months!The garage has storage shelves& the outdoor shed can house snow&lawn mower, lawn furniture, sports equipment, tools,etc. Enjoy Ashland's top rated schools & proximity to commuter rail to Boston, access to major routes/shopping & the Ashland State Park w/wonderful trails and water recreation!
Location
State MA
County Middlesex
Zoning R1
Direction Gps
Rooms
Basement Full, Unfinished
Primary Bedroom Level First
Dining Room Closet, Flooring - Hardwood, Window(s) - Bay/Bow/Box, Lighting - Pendant, Breezeway
Kitchen Flooring - Laminate, Window(s) - Bay/Bow/Box
Interior
Heating Forced Air, Oil
Cooling Central Air
Flooring Laminate, Hardwood
Appliance Microwave, Countertop Range, Refrigerator, Freezer, Washer, Dryer, Oil Water Heater, Utility Connections for Electric Range, Utility Connections for Electric Dryer
Laundry In Basement, Washer Hookup
Exterior
Exterior Feature Storage
Garage Spaces 1.0
Community Features Public Transportation, Shopping, Tennis Court(s), Park, Walk/Jog Trails, Stable(s), Golf, Medical Facility, Laundromat, Conservation Area, Highway Access, House of Worship, Private School, Public School, T-Station, University
Utilities Available for Electric Range, for Electric Dryer, Washer Hookup
Waterfront Description Beach Front, Lake/Pond, 1 to 2 Mile To Beach, Beach Ownership(Public)
Roof Type Shingle
Total Parking Spaces 4
Garage Yes
Building
Lot Description Cleared, Level
Foundation Concrete Perimeter
Sewer Public Sewer
Water Public
Architectural Style Cape
Others
Senior Community false
Acceptable Financing Lease Option
Listing Terms Lease Option
Read Less
Want to know what your home might be worth? Contact us for a FREE valuation!

Our team is ready to help you sell your home for the highest possible price ASAP
Bought with Erica Antonio • Keller Williams Boston MetroWest





