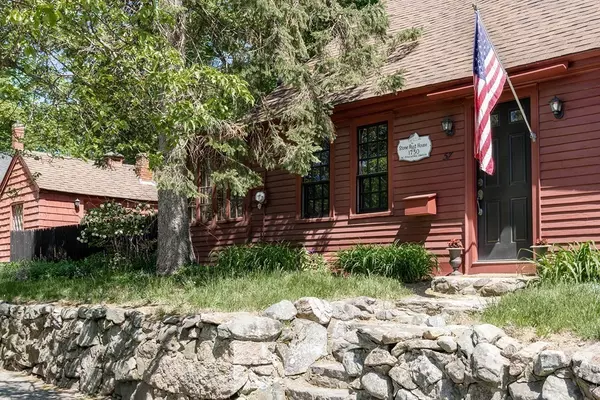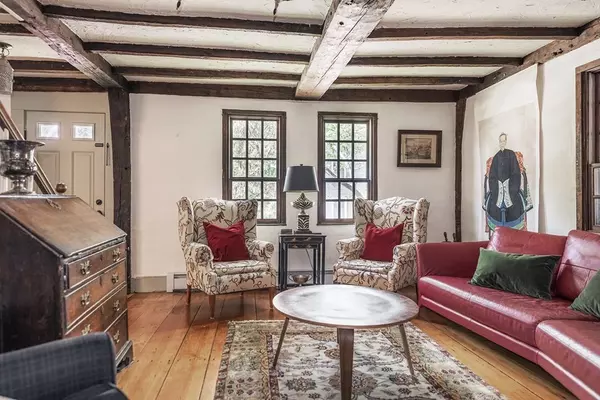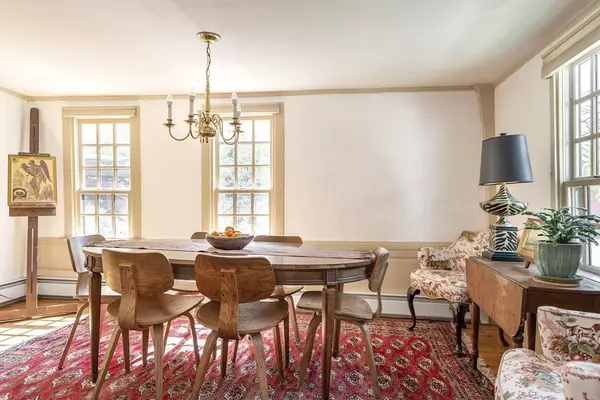$730,000
$610,000
19.7%For more information regarding the value of a property, please contact us for a free consultation.
57 High St Ipswich, MA 01938
2 Beds
1.5 Baths
1,627 SqFt
Key Details
Sold Price $730,000
Property Type Single Family Home
Sub Type Single Family Residence
Listing Status Sold
Purchase Type For Sale
Square Footage 1,627 sqft
Price per Sqft $448
MLS Listing ID 73115561
Sold Date 07/13/23
Style Cape, Antique, Saltbox
Bedrooms 2
Full Baths 1
Half Baths 1
HOA Y/N false
Year Built 1750
Annual Tax Amount $5,775
Tax Year 2023
Lot Size 4,791 Sqft
Acres 0.11
Property Sub-Type Single Family Residence
Property Description
Wonderful antique cape with private yard and quiet, sunny location. A small outbuilding thought to be a cobbler shop allows endless renovation possibilities. Plenty of charm, fireplace, newer windows, Viessmann natural gas furnace, off street parking and two sunny bedrooms. This home is a total delight in a wonderful spot and conveniently located close to bakery, library, train station, restaurants and coffee shops yet in a very tranquil setting on historic High Street. Showings to begin on Thursday. Open houses Thursday 11am - 1pm, Saturday 10 - 12pm. Sunday 1pm to 3pm.
Location
State MA
County Essex
Zoning IR
Direction Take IA north to left on North Main to left on High, on your left
Rooms
Family Room Flooring - Wood
Primary Bedroom Level Second
Dining Room Flooring - Wood
Interior
Interior Features Sun Room
Heating Baseboard, Natural Gas
Cooling Window Unit(s), Dual
Flooring Wood
Fireplaces Number 1
Appliance Range, Countertop Range, Refrigerator, Dryer, Washer/Dryer, Gas Water Heater
Laundry First Floor
Exterior
Exterior Feature Storage
Fence Fenced/Enclosed, Fenced
Community Features Public Transportation, Shopping, Pool, Tennis Court(s), Park, Walk/Jog Trails, Stable(s), Golf, Medical Facility, Laundromat, Bike Path, Conservation Area, Highway Access, House of Worship, Private School, Public School
Waterfront Description Beach Front, Ocean, Beach Ownership(Public)
Roof Type Shingle
Total Parking Spaces 2
Garage No
Building
Lot Description Level
Foundation Stone
Sewer Public Sewer
Water Public
Architectural Style Cape, Antique, Saltbox
Schools
Elementary Schools Winthrop
Others
Senior Community false
Acceptable Financing Seller W/Participate
Listing Terms Seller W/Participate
Read Less
Want to know what your home might be worth? Contact us for a FREE valuation!

Our team is ready to help you sell your home for the highest possible price ASAP
Bought with Sara Seber • Keller Williams Realty Evolution





