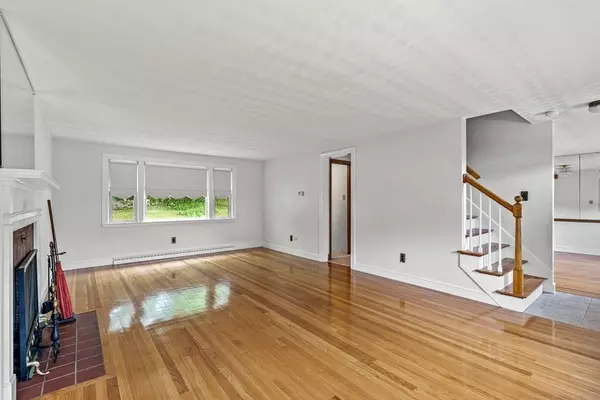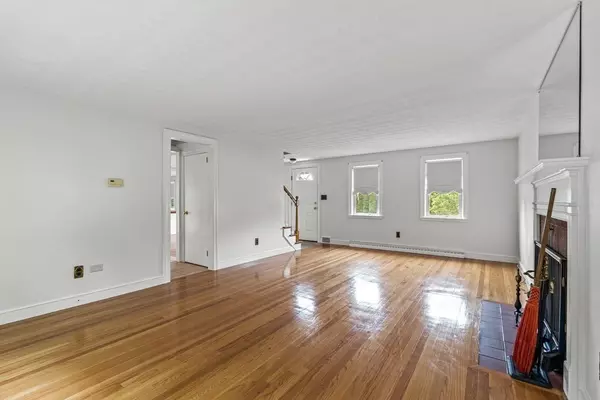$800,000
$799,000
0.1%For more information regarding the value of a property, please contact us for a free consultation.
7 Standish Rd Stoneham, MA 02180
4 Beds
1.5 Baths
2,247 SqFt
Key Details
Sold Price $800,000
Property Type Single Family Home
Sub Type Single Family Residence
Listing Status Sold
Purchase Type For Sale
Square Footage 2,247 sqft
Price per Sqft $356
MLS Listing ID 73112832
Sold Date 07/07/23
Style Colonial
Bedrooms 4
Full Baths 1
Half Baths 1
HOA Y/N false
Year Built 1950
Annual Tax Amount $7,366
Tax Year 2023
Lot Size 10,018 Sqft
Acres 0.23
Property Sub-Type Single Family Residence
Property Description
Room to S-P-R-E-A-D out! This WELL CARED FOR HOME of 9 rooms, 4 bedrooms, 1.5 bath Center Entrance Colonial located in a charming neighborhood in the highly desirable Robin Hood Area! This SOLID home has it all from gleaming Hardwood Floors, replacement windows, & central-air. The traditional 1st floor w front to back fireplace Living Rm, Formal Dining Rm, & eat-in Kitchen works well for today's lifestyle. The Bonus is the 1st floor Family Rm off kitchen with slider to your enormous deck and private yard. The 2nd floor is laid out well with 4 corner Bedrooms, all with nice closet space. The Lower Level has plenty of storage, laundry space, & a bulkhead to exit to yard PLUS a large rm for a man cave/play room or more. The oversized one car attached garage completes this AWESOME home! Convenient to Rt. 93, 128, shopping and Bistros. Move in and take your time adding your personal taste.
Location
State MA
County Middlesex
Zoning RA
Direction Main to William to Country Club
Rooms
Family Room Wood / Coal / Pellet Stove, Ceiling Fan(s), Closet, Flooring - Stone/Ceramic Tile, Window(s) - Bay/Bow/Box, Deck - Exterior
Basement Full, Partially Finished, Bulkhead
Primary Bedroom Level Second
Dining Room Flooring - Hardwood, Lighting - Overhead
Kitchen Flooring - Stone/Ceramic Tile, Dining Area, Countertops - Stone/Granite/Solid, Recessed Lighting, Lighting - Overhead
Interior
Interior Features Closet - Linen, Lighting - Overhead, Center Hall, Play Room
Heating Forced Air, Natural Gas, Wood Stove
Cooling Central Air
Flooring Tile, Hardwood, Flooring - Hardwood
Fireplaces Number 1
Fireplaces Type Living Room
Appliance Range, Dishwasher, Disposal, Microwave, Refrigerator, Washer, Dryer, Tank Water Heater, Utility Connections for Electric Range, Utility Connections for Electric Dryer
Laundry In Basement, Washer Hookup
Exterior
Exterior Feature Rain Gutters, Storage, Stone Wall
Garage Spaces 1.0
Community Features Shopping, Tennis Court(s), Golf, Medical Facility, Bike Path, Highway Access, House of Worship, Public School
Utilities Available for Electric Range, for Electric Dryer, Washer Hookup
Roof Type Shingle
Total Parking Spaces 3
Garage Yes
Building
Foundation Concrete Perimeter
Sewer Public Sewer
Water Public
Architectural Style Colonial
Others
Senior Community false
Read Less
Want to know what your home might be worth? Contact us for a FREE valuation!

Our team is ready to help you sell your home for the highest possible price ASAP
Bought with Susan Gormady Group • Classified Realty Group





