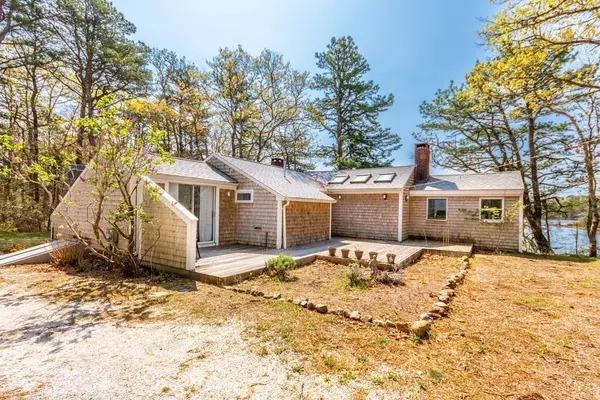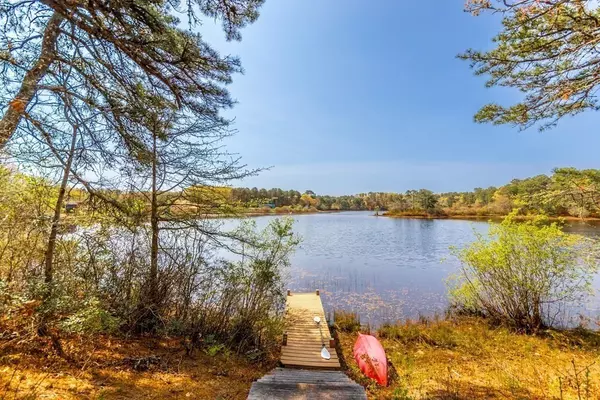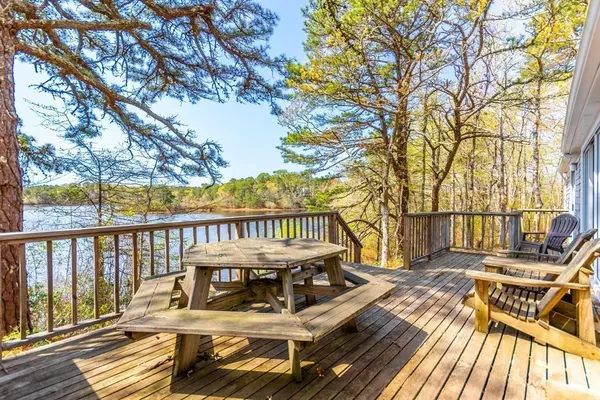$800,000
$850,000
5.9%For more information regarding the value of a property, please contact us for a free consultation.
228 Cranview Rd Brewster, MA 02631
3 Beds
1.5 Baths
1,162 SqFt
Key Details
Sold Price $800,000
Property Type Single Family Home
Sub Type Single Family Residence
Listing Status Sold
Purchase Type For Sale
Square Footage 1,162 sqft
Price per Sqft $688
MLS Listing ID 73112354
Sold Date 07/06/23
Style Ranch
Bedrooms 3
Full Baths 1
Half Baths 1
HOA Y/N false
Year Built 1941
Annual Tax Amount $5,017
Tax Year 2023
Lot Size 1.410 Acres
Acres 1.41
Property Sub-Type Single Family Residence
Property Description
Pond front retreat! Your own personal oasis awaits you on Elbow Pond! Tucked away on a wooded 1.4 acre lot is this easy living one level Contemporary bungalow boasting a modern flair. Light & bright open floor plan featuring refinished wood floors throughout & cathedral ceilings. Spacious living room with wood burning fireplace, skylights & dining/kitchen with newer stainless appliances and a wall of sliders to enjoy the gorgeous water views and peacefulness that this location offers. 3 bedrooms (one is currently being used as an office) & 1.5 renovated baths. Enormous 2 story detached 32x48 garage is a great bonus either for personal use with high ceilings and ample space or rent it out monthly. Just a short distance away is an association beach area, nature trails & Punkhorn Parklands (800 acres of conservation land). Many recent upgrades including new glass panes in sliders, double wall oil tank, well filter, newer roof, burner & filter in boiler. Outdoor shower & walkout basement.
Location
State MA
County Barnstable
Zoning RESD.
Direction Setucket Road to Sough Rd to Cranview Rd #228 on right.
Rooms
Basement Full, Walk-Out Access, Interior Entry
Primary Bedroom Level First
Kitchen Cathedral Ceiling(s), Flooring - Wood, Dining Area, Deck - Exterior, Recessed Lighting, Slider, Stainless Steel Appliances
Interior
Heating Baseboard, Oil
Cooling None
Flooring Wood, Tile
Fireplaces Number 1
Fireplaces Type Living Room
Appliance Range, Dishwasher, Refrigerator, Washer, Dryer, Oil Water Heater, Tank Water Heater, Utility Connections for Electric Range, Utility Connections for Electric Dryer
Laundry In Basement, Washer Hookup
Exterior
Exterior Feature Storage, Garden, Outdoor Shower
Garage Spaces 4.0
Community Features Walk/Jog Trails, Conservation Area, House of Worship
Utilities Available for Electric Range, for Electric Dryer, Washer Hookup, Generator Connection
Waterfront Description Waterfront, Beach Front, Pond, Lake/Pond, 0 to 1/10 Mile To Beach, Beach Ownership(Private)
View Y/N Yes
View Scenic View(s)
Roof Type Shingle
Total Parking Spaces 8
Garage Yes
Building
Lot Description Wooded
Foundation Block
Sewer Private Sewer
Water Private
Architectural Style Ranch
Others
Senior Community false
Read Less
Want to know what your home might be worth? Contact us for a FREE valuation!

Our team is ready to help you sell your home for the highest possible price ASAP
Bought with Non Member • Non Member Office





