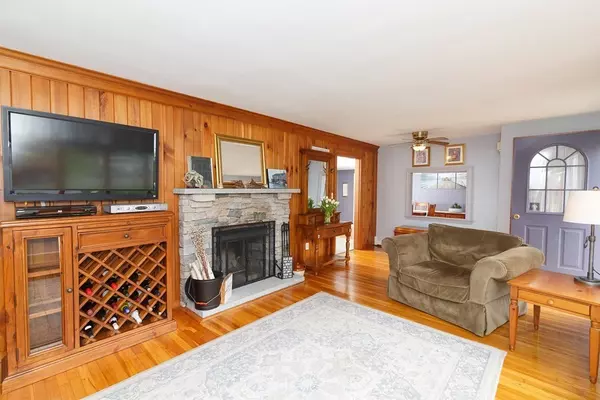$505,000
$430,000
17.4%For more information regarding the value of a property, please contact us for a free consultation.
82 Woodland Ashland, MA 01721
2 Beds
1 Bath
1,152 SqFt
Key Details
Sold Price $505,000
Property Type Single Family Home
Sub Type Single Family Residence
Listing Status Sold
Purchase Type For Sale
Square Footage 1,152 sqft
Price per Sqft $438
MLS Listing ID 73110464
Sold Date 06/30/23
Style Ranch
Bedrooms 2
Full Baths 1
HOA Y/N false
Year Built 1953
Annual Tax Amount $6,242
Tax Year 2022
Lot Size 0.560 Acres
Acres 0.56
Property Sub-Type Single Family Residence
Property Description
OPEN HOUSE 11-1PM Sun May14th. Perfect one level living in this nicely maintained ranch on a dead end street! Situated on a 1/2 acre w/perenials, the private backyard awaits your summer barbecues & cozy fires in the stone fire pit! Interior Features: freshly painted through out, all new tilt-in windows (except living room bay window), a new granite stone fireplace in bright living room w/ hardwood floors & galley kitchen w/ a 22x12ft dining/fam room addition w/wide glass doors that open to a newer private deck.Currently there are two bedrooms w/an updated full bathroom w/hot tub.Basement offers room for expansion/storage/exercise space. Good condition roof (15yrs), water tank(2yr), oil tank(4yr), oil burner serviced yearly. Enjoy Ashland's top rated schools & the convenience of this great location/neighborhood near the Commuter Rail to Boston, access to major routes/shopping, the Ashland Senior Center/downtown & the Ashland State Park w/ wonderful trails & water recreation!
Location
State MA
County Middlesex
Zoning r1
Direction gps
Rooms
Basement Full, Sump Pump, Concrete, Unfinished
Primary Bedroom Level First
Dining Room Balcony / Deck, French Doors, Open Floorplan
Kitchen Flooring - Laminate, Window(s) - Bay/Bow/Box, Dining Area, Countertops - Upgraded, Breakfast Bar / Nook
Interior
Heating Baseboard, Oil
Cooling Window Unit(s)
Flooring Wood, Tile
Fireplaces Number 1
Fireplaces Type Living Room
Appliance Range, Microwave, Countertop Range, Refrigerator, Freezer, Washer, Dryer, Oil Water Heater, Utility Connections for Electric Oven, Utility Connections for Electric Dryer
Exterior
Exterior Feature Rain Gutters
Garage Spaces 1.0
Community Features Public Transportation, Shopping, Pool, Tennis Court(s), Park, Walk/Jog Trails, Medical Facility, Conservation Area, Highway Access, House of Worship, Public School, T-Station, University
Utilities Available for Electric Oven, for Electric Dryer
Waterfront Description Beach Front, Lake/Pond, 1 to 2 Mile To Beach, Beach Ownership(Public)
Roof Type Shingle
Total Parking Spaces 4
Garage Yes
Building
Lot Description Cleared, Level
Foundation Concrete Perimeter
Sewer Private Sewer
Water Public
Architectural Style Ranch
Others
Senior Community false
Read Less
Want to know what your home might be worth? Contact us for a FREE valuation!

Our team is ready to help you sell your home for the highest possible price ASAP
Bought with Thomas Michaud • Conway - Mansfield





