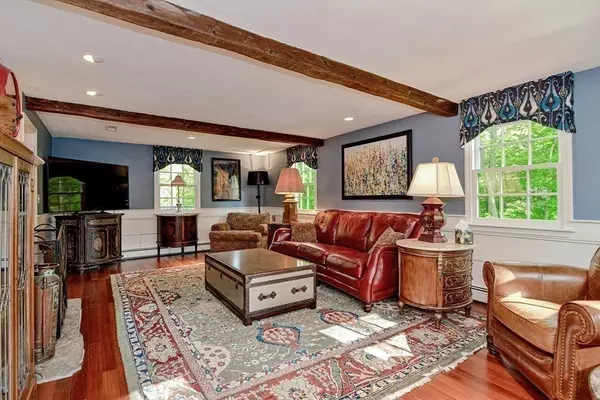$885,000
$850,000
4.1%For more information regarding the value of a property, please contact us for a free consultation.
66 Warren Street Westborough, MA 01581
5 Beds
4 Baths
3,025 SqFt
Key Details
Sold Price $885,000
Property Type Single Family Home
Sub Type Single Family Residence
Listing Status Sold
Purchase Type For Sale
Square Footage 3,025 sqft
Price per Sqft $292
MLS Listing ID 73112423
Sold Date 06/20/23
Style Colonial, Gambrel /Dutch
Bedrooms 5
Full Baths 4
HOA Y/N false
Year Built 1974
Annual Tax Amount $12,083
Tax Year 2023
Lot Size 0.800 Acres
Acres 0.8
Property Sub-Type Single Family Residence
Property Description
Outstanding “Multi-generational" home with the most Amazing Dream Kitchen you could only hope to find! Sun splashed Kitchen with custom cabinetry, granite countertops, large center island w/prep sink, SS appliances, sub zero refrigerator, vent hood, double oven, skylights, large windows, slider out to the large deck. Open dining area easily accommodates 8+ guests, built-in desk & cabinets. Spacious livingroom, beamed ceiling, wood burning fireplace, dining room, full 1st floor bath, mudroom entry w/pocket door. The 2nd floor has a large primary suite with full bath, walk-in closet w /laundry hookups, 2 spacious bedrooms & 3rd full bath. Head down to the finished lower level with family room, galley kitchen, 2 bedrooms, laundry room that leads to a large workshop. Slider out to back driveway, recent patio & deck fantastic views of nature. 2 car garage, recent walkway, stonewalls and a driveway that connects Warren & Upton Road. Town Water & Sewer. Don't Miss out on this Fantastic Home!
Location
State MA
County Worcester
Zoning RES
Direction Town Center - South St - Warren or Upton Rd - Warren
Rooms
Family Room Flooring - Laminate, Exterior Access, Slider
Basement Full, Finished, Walk-Out Access, Interior Entry, Sump Pump
Primary Bedroom Level Second
Dining Room Flooring - Wood
Kitchen Skylight, Flooring - Stone/Ceramic Tile, Dining Area, Countertops - Stone/Granite/Solid, Kitchen Island, Wet Bar, Cabinets - Upgraded, Exterior Access, Open Floorplan, Recessed Lighting, Slider, Stainless Steel Appliances, Lighting - Pendant
Interior
Interior Features Closet, Bathroom - 3/4, Bathroom - With Shower Stall, Countertops - Paper Based, Mud Room, Bathroom, Kitchen
Heating Baseboard, Oil, Ductless
Cooling Central Air, Ductless
Flooring Wood, Tile, Carpet, Laminate, Hardwood, Wood Laminate, Flooring - Stone/Ceramic Tile, Flooring - Laminate
Fireplaces Number 1
Fireplaces Type Living Room
Appliance Oven, Dishwasher, Disposal, Trash Compactor, Countertop Range, Refrigerator, Range Hood, Tank Water Heater, Utility Connections for Electric Range, Utility Connections for Electric Dryer
Laundry Closet - Walk-in, Electric Dryer Hookup, Washer Hookup, Second Floor
Exterior
Exterior Feature Rain Gutters, Garden, Stone Wall
Garage Spaces 2.0
Community Features Shopping, Park, Walk/Jog Trails, Conservation Area
Utilities Available for Electric Range, for Electric Dryer, Washer Hookup
Waterfront Description Stream
Roof Type Shingle
Total Parking Spaces 6
Garage Yes
Building
Lot Description Cleared, Gentle Sloping
Foundation Concrete Perimeter
Sewer Public Sewer
Water Public
Architectural Style Colonial, Gambrel /Dutch
Schools
Elementary Schools Hastings
Middle Schools Millpondgibbons
High Schools Whs
Others
Senior Community false
Acceptable Financing Contract
Listing Terms Contract
Read Less
Want to know what your home might be worth? Contact us for a FREE valuation!

Our team is ready to help you sell your home for the highest possible price ASAP
Bought with Landry & Co. Realty Group • RE/MAX Destiny





