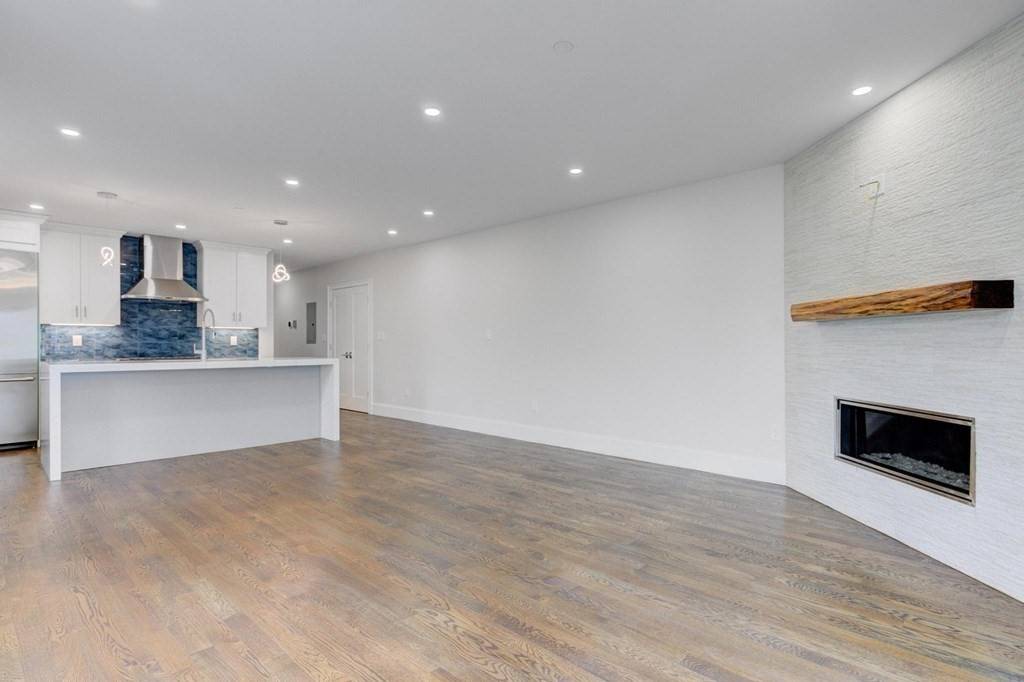$1,350,000
$1,419,000
4.9%For more information regarding the value of a property, please contact us for a free consultation.
555 East 5th Street #2 Boston, MA 02127
3 Beds
2.5 Baths
1,651 SqFt
Key Details
Sold Price $1,350,000
Property Type Condo
Sub Type Condominium
Listing Status Sold
Purchase Type For Sale
Square Footage 1,651 sqft
Price per Sqft $817
MLS Listing ID 73072294
Sold Date 06/02/23
Bedrooms 3
Full Baths 2
Half Baths 1
HOA Fees $225
HOA Y/N true
Year Built 2023
Annual Tax Amount $6,032
Tax Year 2022
Property Sub-Type Condominium
Property Description
MASSIVE $50,000 PRICE REDUCTION!!! OPEN HOUSE SAT 3/18, 12-1:30. New construction, custom built luxury 3 bedroom, 2.5 bathroom condominium located on lovely tree lined block off K Street. Every attention to detail has been incorporated in this new construction home. The main level offers an open floor plan with custom chef's kitchen equipped with Thermador Pro Series appliances, hand cut Italian glass tile backsplash, externally vented hood, gas range, and quartz waterfall island; spacious living/dining areas, corner custom tiled fireplace with hand cut walnut mantel; direct access to private deck. The primary suite is located at the front of the unit allowing for loads of privacy. Additionally there is laundry and a half bath on this level. The 2nd level offers 2 additional bedrooms and bathroom with 2nd private deck. Wait until you see the bathroom tiling!!!! The rear of this home is south facing allowing loads of natural light in!! 2 car DEEDED off street parking - NOT TANDE
Location
State MA
County Suffolk
Area South Boston
Zoning Res
Direction K Street to East 5th
Rooms
Basement Y
Interior
Heating Forced Air, Hydro Air
Cooling Central Air
Flooring Wood, Tile
Fireplaces Number 1
Appliance Range, Dishwasher, Disposal, Microwave, Refrigerator, Freezer, Washer, Dryer, Tank Water Heaterless, Utility Connections for Gas Range, Utility Connections for Electric Dryer
Laundry In Unit, Washer Hookup
Exterior
Community Features Public Transportation, Park, Walk/Jog Trails
Utilities Available for Gas Range, for Electric Dryer, Washer Hookup
Waterfront Description Beach Front, Ocean, 3/10 to 1/2 Mile To Beach
Roof Type Shingle
Total Parking Spaces 2
Garage No
Building
Story 2
Sewer Public Sewer
Water Public
Others
Pets Allowed Yes
Senior Community false
Read Less
Want to know what your home might be worth? Contact us for a FREE valuation!

Our team is ready to help you sell your home for the highest possible price ASAP
Bought with Paula Maher • Capital Residential Group, LLC





