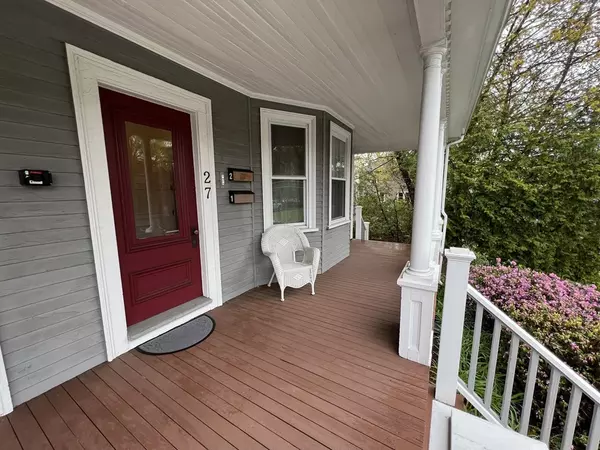$380,000
$369,900
2.7%For more information regarding the value of a property, please contact us for a free consultation.
27 Topsfield Rd #1 Ipswich, MA 01938
2 Beds
1 Bath
925 SqFt
Key Details
Sold Price $380,000
Property Type Condo
Sub Type Condominium
Listing Status Sold
Purchase Type For Sale
Square Footage 925 sqft
Price per Sqft $410
MLS Listing ID 73105787
Sold Date 06/15/23
Bedrooms 2
Full Baths 1
HOA Fees $325/mo
HOA Y/N true
Year Built 1900
Annual Tax Amount $4,109
Tax Year 2023
Property Sub-Type Condominium
Property Description
Come see this exceptional Value! Character and detail throughout this 1st floor condo that has it's own private entrance off the parking lot. High ceilings and lots of windows create an inviting, sun filled home! Updated kitchen with adjacent bonus room to use as you desire. The charming living room boasts a bay window and beautiful wall moulding. This is a welcoming home from the relaxing front porch to the rare spacious yard & parking area. Direct access to basement and the large private storage & laundry room. Minutes to downtown, commuter rail and all Ipswich has to offer. You can also grab your flip flops and head to Crane Beach!
Location
State MA
County Essex
Zoning IR
Direction Market St to Topsfield Rd or Mill St to Topsfield Rd. Corner of Fairview
Rooms
Basement Y
Primary Bedroom Level Main, First
Kitchen Ceiling Fan(s), Closet, Flooring - Hardwood, Pantry, Countertops - Stone/Granite/Solid, Stainless Steel Appliances, Lighting - Overhead
Interior
Interior Features Bonus Room
Heating Baseboard, Natural Gas
Cooling Window Unit(s)
Flooring Tile, Hardwood, Flooring - Stone/Ceramic Tile
Appliance Range, Dishwasher, Microwave, Refrigerator
Laundry Gas Dryer Hookup, Walk-in Storage, Washer Hookup, Lighting - Overhead, In Basement
Exterior
Community Features Golf, Public School, T-Station
Total Parking Spaces 2
Garage No
Building
Story 1
Sewer Public Sewer
Water Public
Schools
Middle Schools Ipswich
High Schools Ipswich
Others
Pets Allowed Yes w/ Restrictions
Senior Community false
Acceptable Financing Contract
Listing Terms Contract
Read Less
Want to know what your home might be worth? Contact us for a FREE valuation!

Our team is ready to help you sell your home for the highest possible price ASAP
Bought with Patricia Nunez • Redfin Corp.





