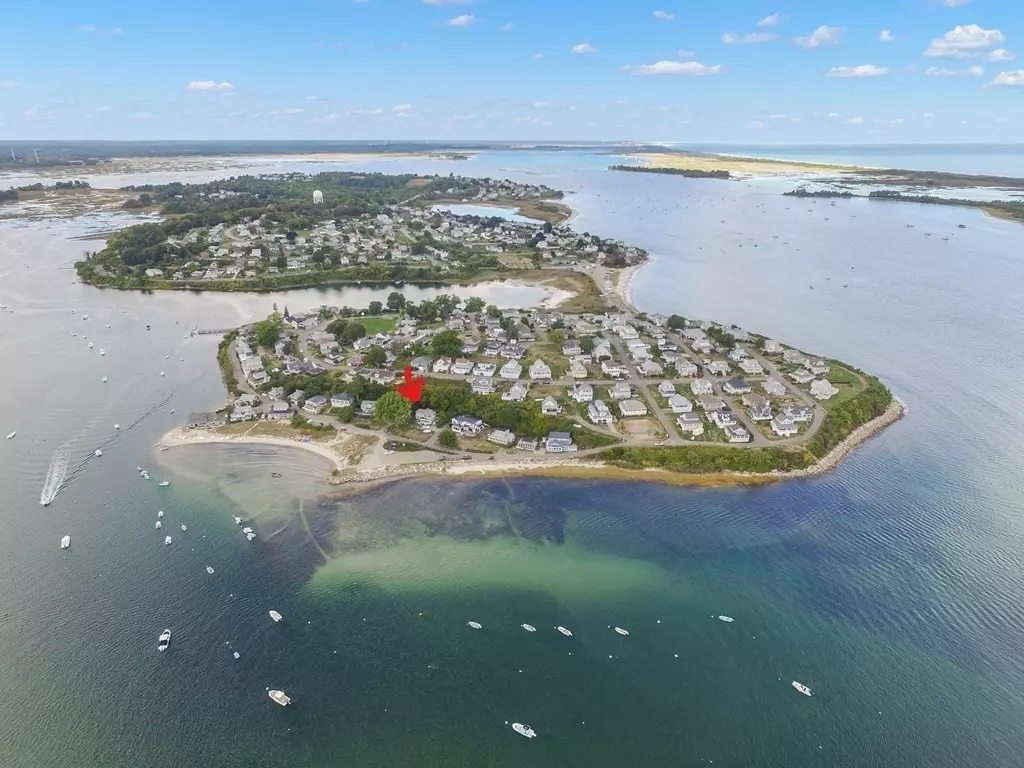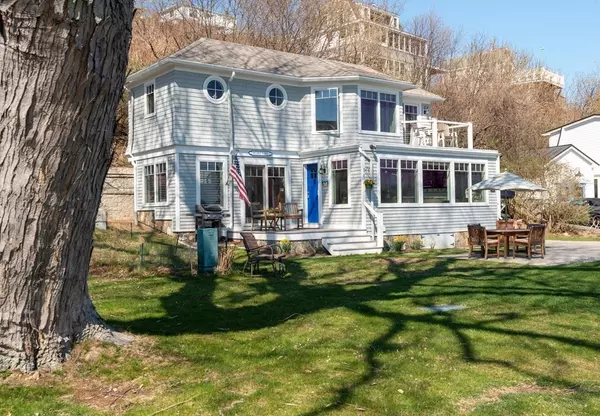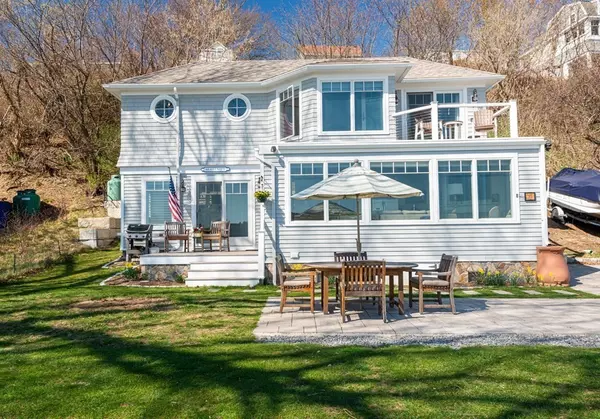$1,280,000
$1,395,000
8.2%For more information regarding the value of a property, please contact us for a free consultation.
35 River Road Ipswich, MA 01938
2 Beds
3 Baths
1,248 SqFt
Key Details
Sold Price $1,280,000
Property Type Single Family Home
Sub Type Single Family Residence
Listing Status Sold
Purchase Type For Sale
Square Footage 1,248 sqft
Price per Sqft $1,025
MLS Listing ID 73082362
Sold Date 06/09/23
Style Colonial
Bedrooms 2
Full Baths 3
HOA Fees $202/mo
HOA Y/N true
Year Built 2018
Annual Tax Amount $17,888
Tax Year 2023
Lot Size 2,613 Sqft
Acres 0.06
Property Sub-Type Single Family Residence
Property Description
Beautiful newly constructed (2018) home across from private Little Neck Beach. AMAZING unobstructed forever protected views over Ipswich River, Fox Creek, Castle & Steep Hill & open ocean. Community dock/mooring field, pickleball court, ball field, club house & playground w planned summertime activities for all ages. Easy access to best boating, fishing, clamming, or just relaxing by the seaside. Open concept living on 1st floor w beautiful kitchen, den (w Murphy bed)& fireplaced living rm for cozy year round meals around breakfast bar while taking in views. 2nd floor includes primary bdrm w sunrise views over river, walk-in closet, tiled full bath w/ dbl sinks & W/D hookup. Guest rm w/ Murhpy bed & built-ins to act as office/den during the day w/ deck taking full advantage of views. Outdoor shower & utility sink. No overhead street lights or power lines to obstruct your views or night sky. Golf cart friendly community. Nothing to do but unpack & enjoy this beautiful home in paradise!
Location
State MA
County Essex
Area Little Neck
Zoning RRB
Direction Jeffreys Neck to Little Neck to Bay to Middle to River; home across from beach
Rooms
Family Room Closet, Closet/Cabinets - Custom Built, Flooring - Laminate, Open Floorplan, Recessed Lighting, Slider, Beadboard
Basement Crawl Space, Slab
Primary Bedroom Level Second
Kitchen Countertops - Stone/Granite/Solid, Breakfast Bar / Nook, Cabinets - Upgraded, Open Floorplan, Recessed Lighting, Stainless Steel Appliances, Gas Stove
Interior
Heating Radiant, Electric, Ductless
Cooling Ductless
Flooring Tile, Laminate, Hardwood
Fireplaces Number 1
Fireplaces Type Living Room
Appliance Range, Dishwasher, Microwave, Refrigerator, Washer, Dryer, Propane Water Heater, Utility Connections for Gas Range, Utility Connections for Electric Dryer
Laundry Closet - Walk-in, Electric Dryer Hookup, Washer Hookup, Second Floor
Exterior
Exterior Feature Rain Gutters, Decorative Lighting, Garden, Outdoor Shower
Community Features Public Transportation, Shopping, Tennis Court(s), Park, Walk/Jog Trails, Stable(s), Golf, Laundromat, Bike Path, Conservation Area, House of Worship, Public School, T-Station
Utilities Available for Gas Range, for Electric Dryer, Washer Hookup, Generator Connection
Waterfront Description Beach Front, River, Walk to, 0 to 1/10 Mile To Beach, Beach Ownership(Private,Association,Deeded Rights)
View Y/N Yes
View Scenic View(s)
Roof Type Shingle, Rubber
Total Parking Spaces 4
Garage No
Building
Lot Description Cleared, Level
Foundation Concrete Perimeter
Sewer Private Sewer, Holding Tank
Water Public
Architectural Style Colonial
Schools
Elementary Schools Winthrop
Middle Schools Ipswich
High Schools Ipswich
Others
Senior Community false
Acceptable Financing Contract
Listing Terms Contract
Read Less
Want to know what your home might be worth? Contact us for a FREE valuation!

Our team is ready to help you sell your home for the highest possible price ASAP
Bought with The Lucci Witte Team • William Raveis R.E. & Home Services





