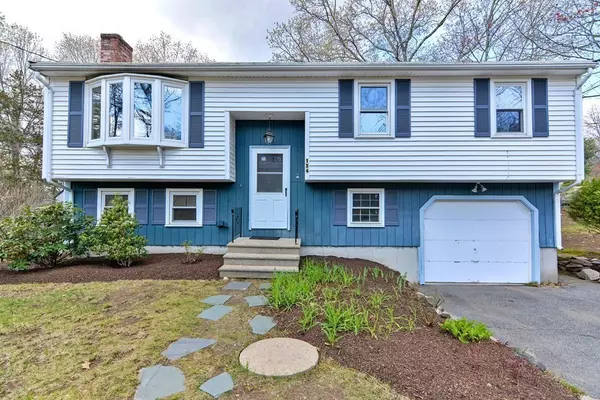$550,000
$504,900
8.9%For more information regarding the value of a property, please contact us for a free consultation.
134 Oak Street Ashland, MA 01721
3 Beds
1.5 Baths
1,808 SqFt
Key Details
Sold Price $550,000
Property Type Single Family Home
Sub Type Single Family Residence
Listing Status Sold
Purchase Type For Sale
Square Footage 1,808 sqft
Price per Sqft $304
MLS Listing ID 73106853
Sold Date 06/01/23
Style Raised Ranch
Bedrooms 3
Full Baths 1
Half Baths 1
HOA Y/N false
Year Built 1977
Annual Tax Amount $6,596
Tax Year 2023
Lot Size 0.760 Acres
Acres 0.76
Property Sub-Type Single Family Residence
Property Description
Offer Accepted, Sunday open house cancelled. Welcome to your new home! This split-level house is priced to impress. The well-maintained interior and functional layout are immediately apparent upon entering the foyer. The lower level offers a spacious living area with a cozy fireplace, perfect for chilly evenings. The kitchen features ample workspace and opens to the dining room and sunroom, ideal for hosting guests. Upstairs, three generously sized bedrooms provide plenty of space for your furniture. The Navien high-efficiency gas boiler and tankless hot water system ensure you always have hot water on demand. The backyard oasis with an inviting in-ground pool provides a relaxing space to unwind. Despite its peaceful location, you are just minutes from the MBTA commuter rail, shopping, and major routes!
Location
State MA
County Middlesex
Zoning R1
Direction Cordiville Road to Oak Street
Rooms
Family Room Flooring - Wall to Wall Carpet
Basement Full, Partially Finished, Walk-Out Access, Garage Access
Primary Bedroom Level First
Dining Room Flooring - Stone/Ceramic Tile
Kitchen Flooring - Stone/Ceramic Tile, Dining Area, Gas Stove
Interior
Interior Features Slider, Entrance Foyer, Sun Room, Internet Available - Unknown
Heating Baseboard, Natural Gas
Cooling None
Flooring Tile, Carpet, Hardwood, Flooring - Stone/Ceramic Tile, Flooring - Wall to Wall Carpet
Fireplaces Number 1
Fireplaces Type Family Room
Appliance Range, Dishwasher, Gas Water Heater, Tank Water Heaterless, Utility Connections for Gas Range, Utility Connections for Gas Dryer
Laundry Flooring - Stone/Ceramic Tile, Gas Dryer Hookup, Washer Hookup, In Basement
Exterior
Garage Spaces 1.0
Pool In Ground
Community Features Public Transportation, Conservation Area, Highway Access, Public School, T-Station
Utilities Available for Gas Range, for Gas Dryer, Washer Hookup
Roof Type Shingle
Total Parking Spaces 3
Garage Yes
Private Pool true
Building
Lot Description Corner Lot, Easements
Foundation Concrete Perimeter
Sewer Private Sewer
Water Public
Architectural Style Raised Ranch
Schools
Elementary Schools Pittaway/Warren
Middle Schools Mindess/Ashland
High Schools Ashland
Others
Senior Community false
Acceptable Financing Contract
Listing Terms Contract
Read Less
Want to know what your home might be worth? Contact us for a FREE valuation!

Our team is ready to help you sell your home for the highest possible price ASAP
Bought with Christine Lawrence • ERA Key Realty Services- Milf





