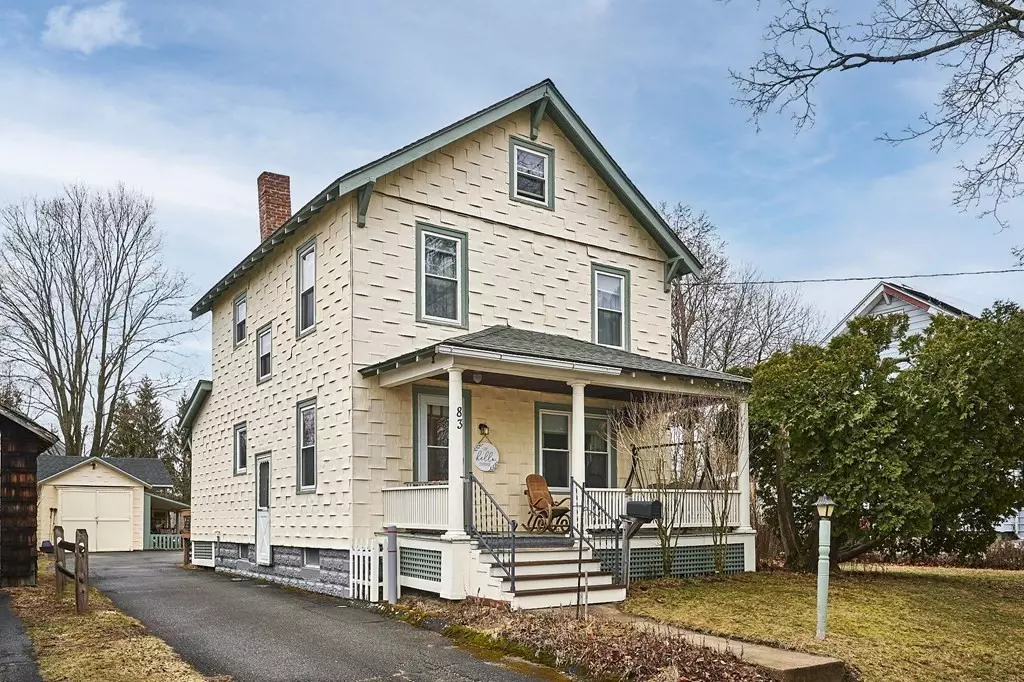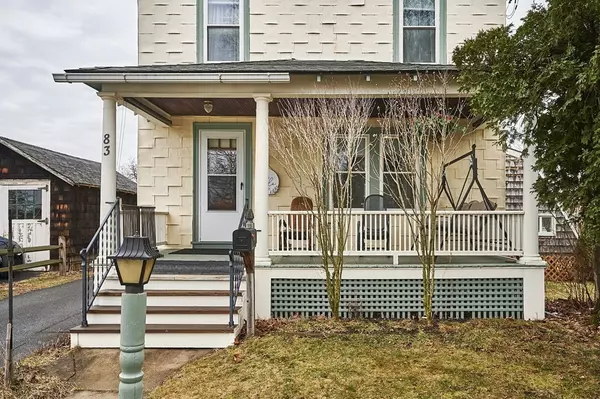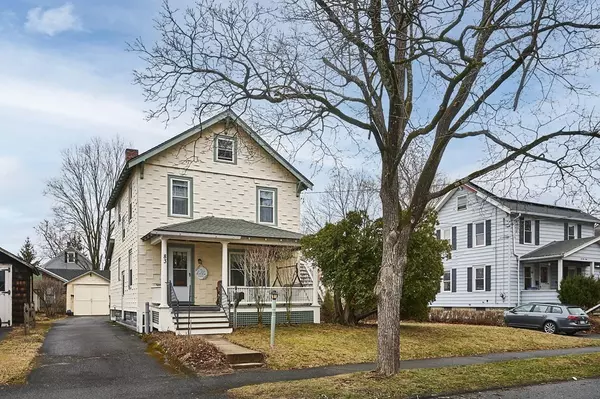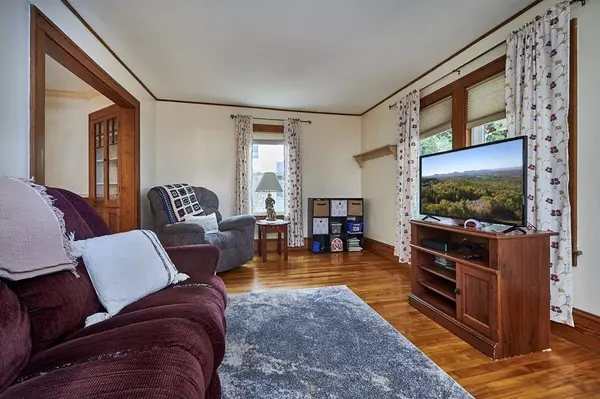$300,000
$269,500
11.3%For more information regarding the value of a property, please contact us for a free consultation.
83 Shattuck Street Greenfield, MA 01301
3 Beds
1.5 Baths
1,346 SqFt
Key Details
Sold Price $300,000
Property Type Single Family Home
Sub Type Single Family Residence
Listing Status Sold
Purchase Type For Sale
Square Footage 1,346 sqft
Price per Sqft $222
MLS Listing ID 73091744
Sold Date 05/19/23
Style Colonial
Bedrooms 3
Full Baths 1
Half Baths 1
HOA Y/N false
Year Built 1924
Annual Tax Amount $4,679
Tax Year 2023
Lot Size 8,712 Sqft
Acres 0.2
Property Sub-Type Single Family Residence
Property Description
Location, location...walk to downtown, parks, ice skating, ball fields. Just a short drive or bike ride to the Green River recreation area. This 1924 Colonial has been well maintained for the past 45 years by one owner. Upgrades include the kitchen with granite counters, stainless appliances and nice peninsula for stools that opens to the dining room with a lovely vintage corner hutch. Maple floors throughout the first floor. The half bath was recently renovated. Newer windows and roof (2012 APO). The light filled sunroom off the dining room has a cozy gas stove for heat in the winter. Upstairs, the full bath is freshly painted. The two smaller bedrooms were opened to create a large bedroom but could be easily to converted back. A walkup attic offers storage. Sit on the front porch or the large back deck on those summer days. Enjoy pears from the pear tree in the fenced backyard with flowering perennials. A large shed with a workshop area and a vintage fridge to keep those beers cold.
Location
State MA
County Franklin
Zoning RA
Direction Off Davis Street near High School and Veteran's Field.
Rooms
Basement Full, Interior Entry, Concrete
Primary Bedroom Level Second
Dining Room Ceiling Fan(s), Flooring - Hardwood, Crown Molding
Kitchen Flooring - Hardwood, Pantry, Countertops - Stone/Granite/Solid
Interior
Interior Features Sun Room, Central Vacuum
Heating Forced Air, Natural Gas
Cooling Window Unit(s)
Flooring Vinyl, Carpet, Hardwood, Flooring - Wall to Wall Carpet
Appliance Range, Dishwasher, Refrigerator, Freezer, Washer, Dryer, Gas Water Heater, Tank Water Heater, Utility Connections for Electric Range
Laundry In Basement
Exterior
Exterior Feature Storage, Fruit Trees
Fence Fenced/Enclosed, Fenced
Community Features Public Transportation, Shopping, Tennis Court(s), Park, Walk/Jog Trails, Stable(s), Golf, Medical Facility, Bike Path, Conservation Area, Highway Access, House of Worship
Utilities Available for Electric Range
Waterfront Description Beach Front, River, 1 to 2 Mile To Beach, Beach Ownership(Public)
Roof Type Shingle
Total Parking Spaces 3
Garage Yes
Building
Foundation Stone
Sewer Public Sewer
Water Public
Architectural Style Colonial
Others
Senior Community false
Read Less
Want to know what your home might be worth? Contact us for a FREE valuation!

Our team is ready to help you sell your home for the highest possible price ASAP
Bought with Alyx Akers • 5 College REALTORS® Northampton





