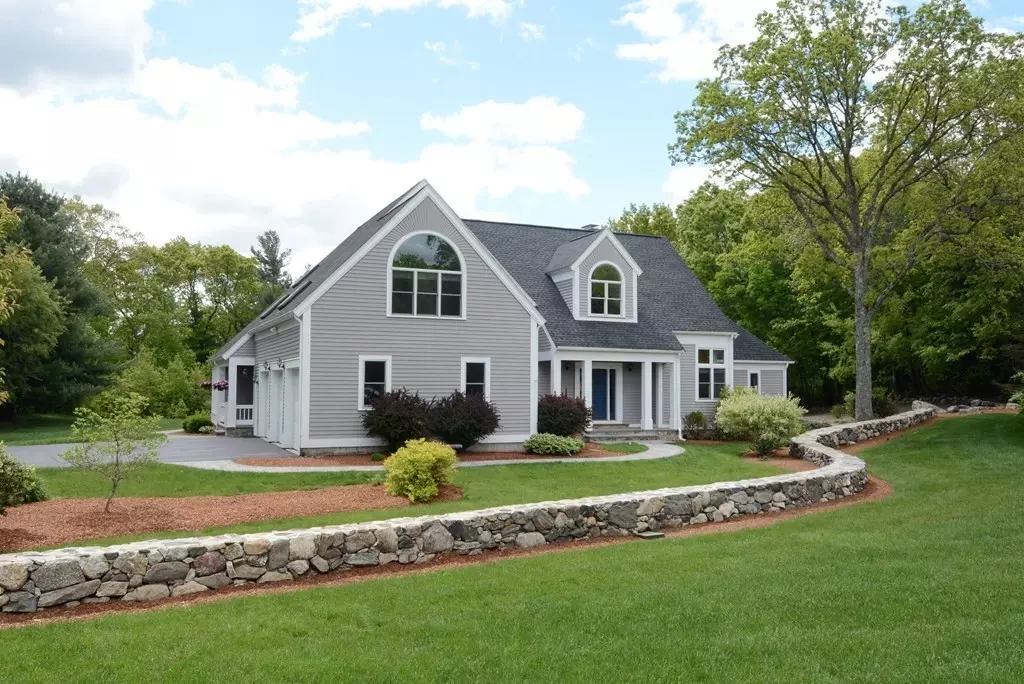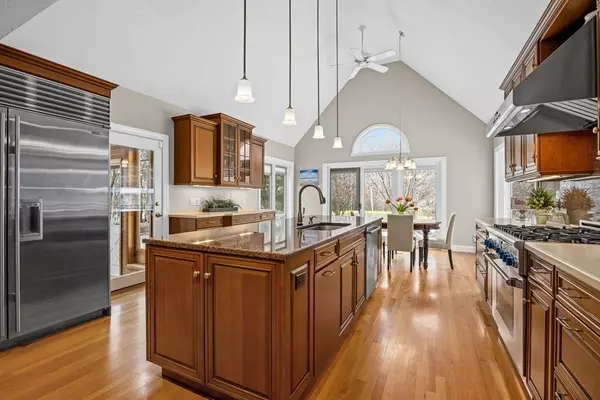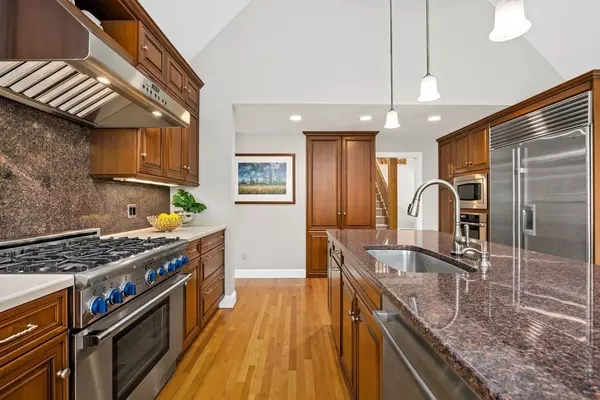$1,400,000
$1,295,000
8.1%For more information regarding the value of a property, please contact us for a free consultation.
246 Stearns Rd Southborough, MA 01772
5 Beds
3.5 Baths
5,333 SqFt
Key Details
Sold Price $1,400,000
Property Type Single Family Home
Sub Type Single Family Residence
Listing Status Sold
Purchase Type For Sale
Square Footage 5,333 sqft
Price per Sqft $262
MLS Listing ID 73088434
Sold Date 05/18/23
Style Cape
Bedrooms 5
Full Baths 3
Half Baths 1
HOA Y/N false
Year Built 1989
Annual Tax Amount $14,947
Tax Year 2023
Lot Size 1.470 Acres
Acres 1.47
Property Sub-Type Single Family Residence
Property Description
Desirable neighborhood complements gorgeous flatter oversized lot w/incred landscaping*Impressive & inviting home set off the road for max curb appeal w/Modern touches & incredible glass*Definitely a Custom feel*Bright & sparkling finishes*Incredible vaulted Kitchen is a great surprise w/updated rich wood cabinetry & professional appl (Sub-Zero & Thermador)*1st flr primarysuite w/bath w/double vanity & tiled shower*1st floor Office or Sitting Room for primary suite*Formal LR is the perfect in-home Study w/gorgeous white built-in bookshelves* Fam Rm has gas FP and large windows overlooking yard*2nd flr offers 4 bdrs as well as a large vaulted Bonus Rm perfect for a 2nd Fam Rm*Finished lower level has GameRm w/custom built-ins & bar as well as an area perfect for a pool table or Exercise Rm*Inground heated pool you've been dreaming about w/sumptuous patio space w/fire pit*New basketball court*Gorgeous screened porch* THREE car side entry garage* Showings start 3/17@ Noon
Location
State MA
County Worcester
Zoning RA
Direction Address is Southboro but you may need to use Marlboro on GPS for directions;
Rooms
Family Room Flooring - Hardwood, Exterior Access, Recessed Lighting
Basement Full
Primary Bedroom Level First
Dining Room Flooring - Hardwood, Recessed Lighting
Kitchen Cathedral Ceiling(s), Ceiling Fan(s), Flooring - Hardwood, Dining Area, Countertops - Stone/Granite/Solid, Kitchen Island
Interior
Interior Features Closet, Closet/Cabinets - Custom Built, Recessed Lighting, Ceiling Fan(s), Entrance Foyer, Bonus Room, Game Room, Play Room, Office, Sun Room
Heating Baseboard, Natural Gas
Cooling Central Air
Flooring Tile, Carpet, Hardwood, Flooring - Stone/Ceramic Tile, Flooring - Wall to Wall Carpet
Fireplaces Number 1
Fireplaces Type Family Room
Appliance Range, Oven, Dishwasher, Disposal, Microwave, Refrigerator, Wine Refrigerator, Range Hood, Gas Water Heater, Tank Water Heater, Plumbed For Ice Maker, Utility Connections for Gas Range, Utility Connections for Electric Oven, Utility Connections for Gas Dryer
Laundry Closet/Cabinets - Custom Built, Flooring - Stone/Ceramic Tile, Countertops - Stone/Granite/Solid, First Floor, Washer Hookup
Exterior
Exterior Feature Rain Gutters, Storage, Professional Landscaping, Sprinkler System, Stone Wall
Garage Spaces 3.0
Pool Pool - Inground Heated
Community Features Sidewalks
Utilities Available for Gas Range, for Electric Oven, for Gas Dryer, Washer Hookup, Icemaker Connection
Roof Type Shingle
Total Parking Spaces 10
Garage Yes
Private Pool true
Building
Lot Description Cul-De-Sac, Wooded, Easements, Gentle Sloping, Level
Foundation Concrete Perimeter
Sewer Public Sewer
Water Public
Architectural Style Cape
Schools
Elementary Schools Finn/Wdwd/Neary
Middle Schools Trottier
High Schools Algonquin
Others
Senior Community false
Read Less
Want to know what your home might be worth? Contact us for a FREE valuation!

Our team is ready to help you sell your home for the highest possible price ASAP
Bought with Sarah Dunlevy • Coldwell Banker Realty - Lexington






