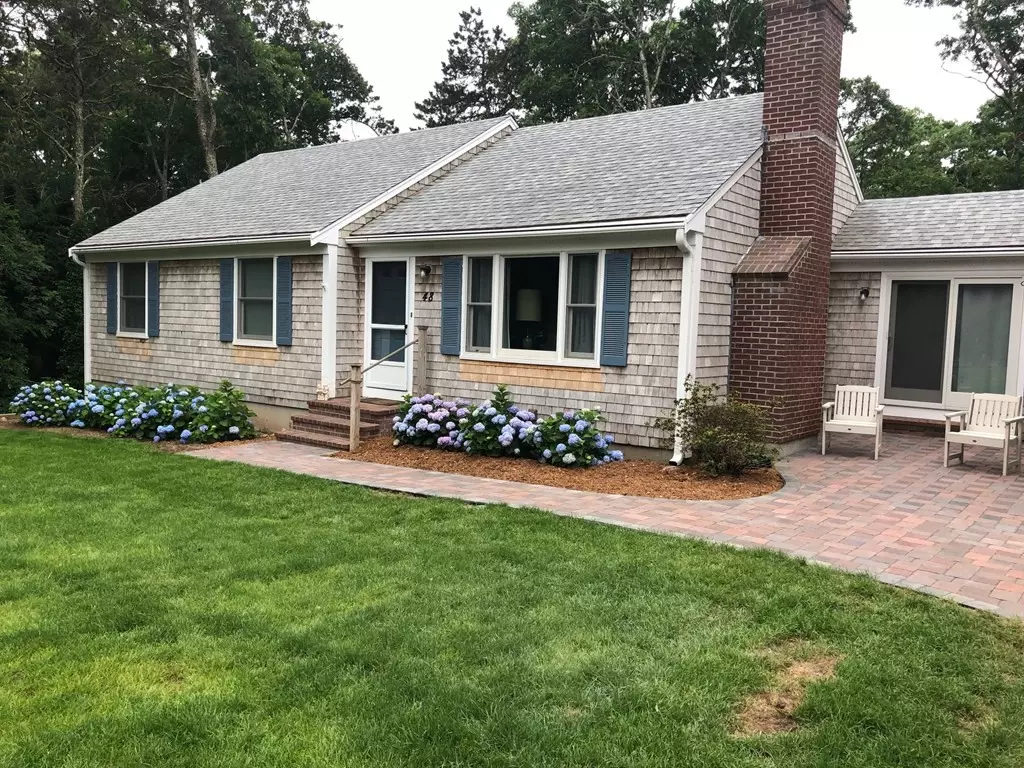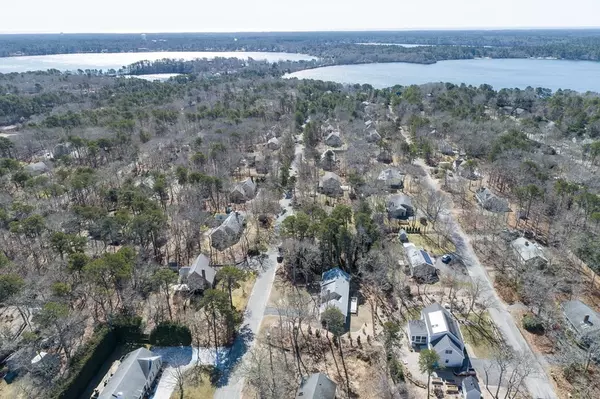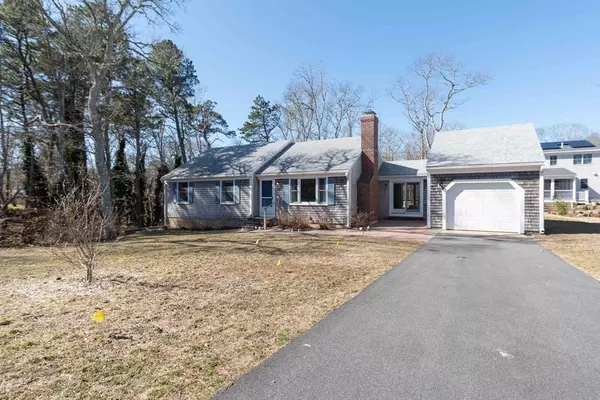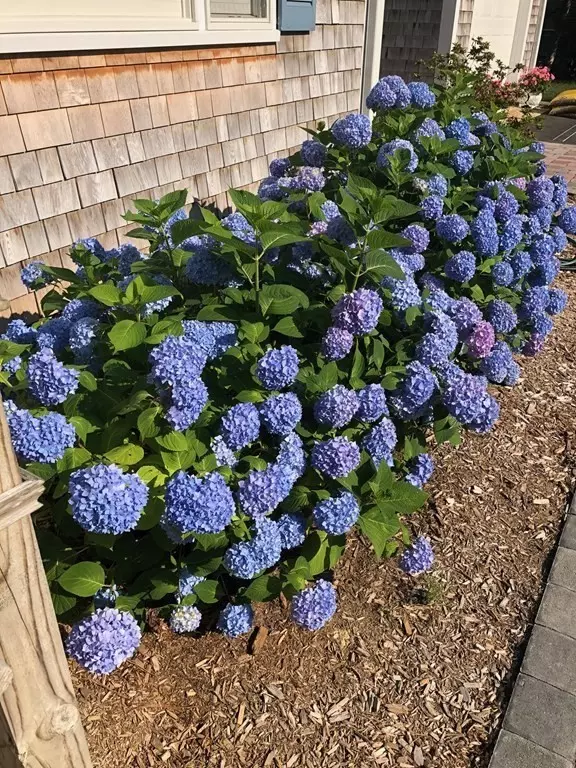$699,000
$699,000
For more information regarding the value of a property, please contact us for a free consultation.
48 Tracy Ln Brewster, MA 02631
3 Beds
2 Baths
1,814 SqFt
Key Details
Sold Price $699,000
Property Type Single Family Home
Sub Type Single Family Residence
Listing Status Sold
Purchase Type For Sale
Square Footage 1,814 sqft
Price per Sqft $385
MLS Listing ID 73084236
Sold Date 05/12/23
Style Ranch
Bedrooms 3
Full Baths 2
HOA Y/N false
Year Built 1985
Annual Tax Amount $3,717
Tax Year 2023
Lot Size 0.340 Acres
Acres 0.34
Property Sub-Type Single Family Residence
Property Description
Clean and bright! Nothing to do but move right into this beautiful , updated, turnkey 3BR/2BA home with deeded beach rights to Seymour Pond, only 4/10 mile away and less than 1 mile to the Cape Cod bike trail. This home is like new and offers one floor living and an open floor plan with hardwood floors, recessed lighting, gas fireplace, new central AC, all new windows and doors, updated kitchen & Baths. The partially finished walk-out basement offers additional living or guest space.
Location
State MA
County Barnstable
Zoning RESD.
Direction Rt 124 to Great Fields left onto Tracy Lane
Rooms
Basement Full, Crawl Space, Partially Finished, Walk-Out Access, Interior Entry
Primary Bedroom Level First
Kitchen Flooring - Wood, Dining Area, Deck - Exterior, Open Floorplan, Recessed Lighting, Slider
Interior
Interior Features Slider, Sun Room
Heating Baseboard, Natural Gas
Cooling Central Air
Flooring Wood, Tile, Flooring - Stone/Ceramic Tile
Fireplaces Number 1
Fireplaces Type Living Room
Appliance Range, Dishwasher, Refrigerator, Washer, Dryer, Range Hood, Gas Water Heater, Utility Connections for Electric Range, Utility Connections for Electric Oven, Utility Connections for Gas Dryer
Laundry In Basement, Washer Hookup
Exterior
Exterior Feature Rain Gutters, Outdoor Shower
Garage Spaces 1.0
Community Features Bike Path, Conservation Area, Highway Access
Utilities Available for Electric Range, for Electric Oven, for Gas Dryer, Washer Hookup
Waterfront Description Beach Front, Lake/Pond, 3/10 to 1/2 Mile To Beach, Beach Ownership(Private,Deeded Rights)
Roof Type Shingle
Total Parking Spaces 3
Garage Yes
Building
Lot Description Cleared
Foundation Concrete Perimeter
Sewer Private Sewer
Water Public
Architectural Style Ranch
Others
Senior Community false
Read Less
Want to know what your home might be worth? Contact us for a FREE valuation!

Our team is ready to help you sell your home for the highest possible price ASAP
Bought with Team Van Ness • Kinlin Grover Compass





