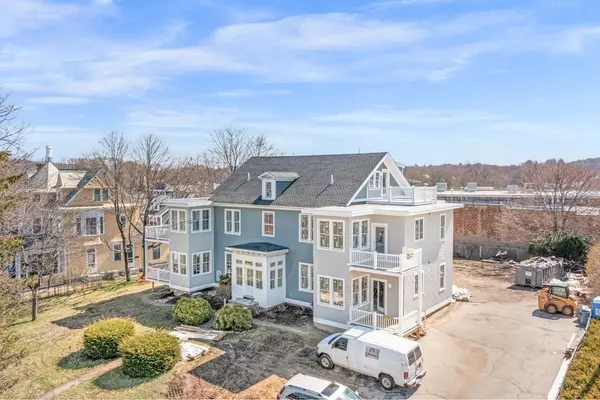$540,000
$549,000
1.6%For more information regarding the value of a property, please contact us for a free consultation.
50-56 Market Street #5 Ipswich, MA 01938
2 Beds
1 Bath
1,200 SqFt
Key Details
Sold Price $540,000
Property Type Condo
Sub Type Condominium
Listing Status Sold
Purchase Type For Sale
Square Footage 1,200 sqft
Price per Sqft $450
MLS Listing ID 73089372
Sold Date 05/04/23
Bedrooms 2
Full Baths 1
HOA Fees $250/mo
HOA Y/N true
Year Built 1900
Property Sub-Type Condominium
Property Description
Welcome to the Residences at Ipswich Crossing! Located in the heart of downtown Ipswich. This renovation of the historic 1847 “Lord – Sullivan – Haskell House” consists of 5 newly renovated garden-style condos and soon to be several brand new town-homes to be built in Phase II. Unit 5 includes 2 bed/1bath featuring 10'+ ceilings, sun-drenched kitchen & living room, 3 1/2" white-oak hardwood floors, bright-white cabinetry, granite counter-tops, high-end Bosch stainless appliances, walk-in closet, central AC, blown-in insulation for the utmost sound proofing. Spanning approx 1,200 sqft, unit comes w/ 2 deeded parking spaces; 2 private decks w/ gorgeous views. Located adjacent to train station and all that downtown has to offer restaurants, shops, cafes, coffee shops, bank, post office, etc. Great opportunity to own in this seaside community and access its many public beaches. HOA fee includes landscaping & snow removal.
Location
State MA
County Essex
Zoning Res
Direction Google
Rooms
Basement Y
Interior
Heating Forced Air, Heat Pump
Cooling Central Air, Heat Pump
Flooring Wood, Hardwood
Appliance Range, Dishwasher, Disposal, Refrigerator, ENERGY STAR Qualified Refrigerator, ENERGY STAR Qualified Dishwasher, Rangetop - ENERGY STAR, Oven - ENERGY STAR, Gas Water Heater, Utility Connections for Gas Range, Utility Connections for Gas Oven
Laundry In Unit
Exterior
Community Features Public Transportation, Shopping, Park, Walk/Jog Trails, Laundromat, Conservation Area, T-Station
Utilities Available for Gas Range, for Gas Oven
Waterfront Description Beach Front, Bay, Ocean, River, 1 to 2 Mile To Beach, Beach Ownership(Public)
View Y/N Yes
View City
Roof Type Shingle
Total Parking Spaces 1
Garage No
Building
Story 1
Sewer Public Sewer
Water Public
Others
Pets Allowed Yes w/ Restrictions
Acceptable Financing Contract
Listing Terms Contract
Read Less
Want to know what your home might be worth? Contact us for a FREE valuation!

Our team is ready to help you sell your home for the highest possible price ASAP
Bought with Christian Murray • North Corner Realty





